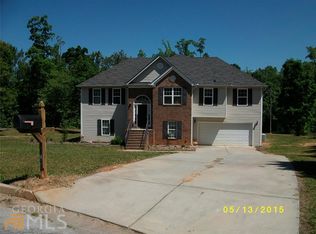Beautiful 5BR/3BA Home located on a 1.7 acre lot. This home features laminate wood flooring throughout, double sided fireplace separates the living room and formal dining room, nice size master w/walk-in closet, bathroom has double vanity, garden tub and separate shower, good size secondary rooms, downstairs has a separate living room area, large laundry room and much more! NO FHA
This property is off market, which means it's not currently listed for sale or rent on Zillow. This may be different from what's available on other websites or public sources.
