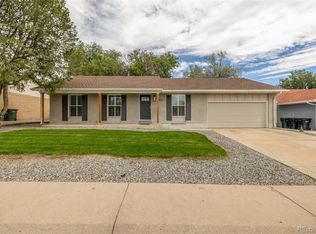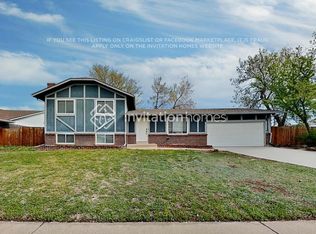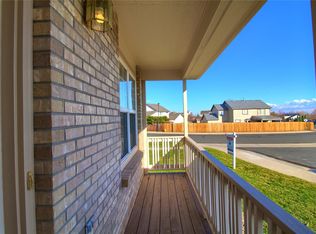Sold for $460,000 on 07/08/25
$460,000
12820 Dexter St, Thornton, CO 80241
4beds
2,052sqft
Residential-Detached, Residential
Built in 1974
8,400 Square Feet Lot
$456,000 Zestimate®
$224/sqft
$2,778 Estimated rent
Home value
$456,000
$424,000 - $488,000
$2,778/mo
Zestimate® history
Loading...
Owner options
Explore your selling options
What's special
Just listed! This stunning home is MOVE-IN READY, and packed with upgrades that you will love! Brand new roof, newer A/C - Furnace, new main sewer line create a peace of mind from the start. Freshly painted inside and out, with modern inviting tones that make every room shine. Step into comfort with BRAND NEW carpet throughout- clean, cozy, and perfect for that fresh home feel. Located in a safe, welcoming neighborhood, and just minutes from the Fairgrounds - fun, food and entertainment are always close by! Don't wait- homes this updated, in this area do not last long. Come see it for yourself and fall in love! Call today to schedule your private showing!
Zillow last checked: 8 hours ago
Listing updated: July 09, 2025 at 10:19am
Listed by:
Cliff Daniels 720-434-1418,
Active Properties
Bought with:
Ida Pena
Source: IRES,MLS#: 1034409
Facts & features
Interior
Bedrooms & bathrooms
- Bedrooms: 4
- Bathrooms: 2
- Full bathrooms: 1
- 3/4 bathrooms: 1
- Main level bedrooms: 3
Primary bedroom
- Area: 300
- Dimensions: 15 x 20
Bedroom 2
- Area: 225
- Dimensions: 15 x 15
Bedroom 3
- Area: 225
- Dimensions: 15 x 15
Bedroom 4
- Area: 500
- Dimensions: 20 x 25
Kitchen
- Area: 450
- Dimensions: 15 x 30
Living room
- Area: 400
- Dimensions: 20 x 20
Heating
- Forced Air
Cooling
- Central Air
Appliances
- Included: Gas Range/Oven, Dishwasher, Refrigerator, Washer, Dryer
- Laundry: In Basement
Features
- Study Area, Eat-in Kitchen
- Flooring: Carpet
- Basement: Full,Partially Finished
Interior area
- Total structure area: 2,052
- Total interior livable area: 2,052 sqft
- Finished area above ground: 1,026
- Finished area below ground: 1,026
Property
Parking
- Total spaces: 1
- Parking features: Garage - Attached
- Attached garage spaces: 1
- Details: Garage Type: Attached
Features
- Stories: 1
- Patio & porch: Patio
- Exterior features: Lighting
- Fencing: Wood
Lot
- Size: 8,400 sqft
- Features: Curbs, Gutters, Sidewalks
Details
- Parcel number: R0010178
- Zoning: Single Fam
- Special conditions: Licensed Owner
Construction
Type & style
- Home type: SingleFamily
- Architectural style: Ranch
- Property subtype: Residential-Detached, Residential
Materials
- Wood/Frame, Brick
- Roof: Composition
Condition
- Not New, Previously Owned
- New construction: No
- Year built: 1974
Utilities & green energy
- Electric: Electric, Xcel
- Gas: Natural Gas, Xcel
- Sewer: City Sewer
- Water: City Water, City of Thornton
- Utilities for property: Natural Gas Available, Electricity Available, Trash: City of Thornton
Community & neighborhood
Location
- Region: Thornton
- Subdivision: East Glenn Sub 1st Filing
Other
Other facts
- Listing terms: Cash,Conventional,FHA,VA Loan
- Road surface type: Asphalt
Price history
| Date | Event | Price |
|---|---|---|
| 7/8/2025 | Sold | $460,000+1.6%$224/sqft |
Source: | ||
| 6/7/2025 | Pending sale | $452,900$221/sqft |
Source: | ||
| 6/2/2025 | Price change | $452,900-1.1%$221/sqft |
Source: | ||
| 5/23/2025 | Listed for sale | $457,900+138.5%$223/sqft |
Source: | ||
| 8/15/2002 | Sold | $192,000$94/sqft |
Source: Public Record | ||
Public tax history
| Year | Property taxes | Tax assessment |
|---|---|---|
| 2025 | $2,515 +1% | $24,250 -13.4% |
| 2024 | $2,489 -0.9% | $28,010 |
| 2023 | $2,512 -3.3% | $28,010 +22.9% |
Find assessor info on the county website
Neighborhood: East Glenn
Nearby schools
GreatSchools rating
- 6/10Eagleview Elementary SchoolGrades: K-5Distance: 0.5 mi
- 7/10Rocky Top Middle SchoolGrades: 6-8Distance: 2.1 mi
- 8/10Horizon High SchoolGrades: 9-12Distance: 1.1 mi
Schools provided by the listing agent
- Elementary: Eagleview
- Middle: Rocky Top
- High: Horizon
Source: IRES. This data may not be complete. We recommend contacting the local school district to confirm school assignments for this home.
Get a cash offer in 3 minutes
Find out how much your home could sell for in as little as 3 minutes with a no-obligation cash offer.
Estimated market value
$456,000
Get a cash offer in 3 minutes
Find out how much your home could sell for in as little as 3 minutes with a no-obligation cash offer.
Estimated market value
$456,000


