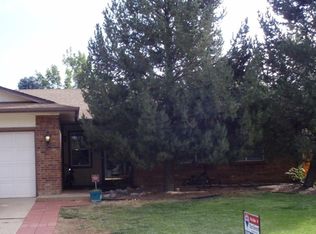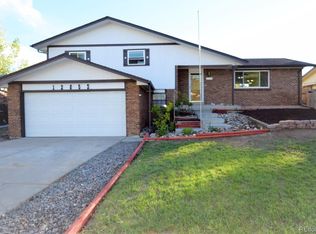WELCOME HOME to this beautifully well kept home in Eastglenn. Walk out your backyard to Eastglenn Park. 4 Bedrooms, 3 Baths, Tile Entry, Eat-in Kitchen w/Wood Floors & Breakfast Bar. Formal Living & Dining Rooms. Lovely Family Room w/Brick Wood Burning Fireplace. Updates, Newer Roof, Gardens & Fruit Trees. Plenty of Room to Grow in the Unfinished Basement. Adams 12 Schools. Easy Access to I-25, E-470, New Malls & Recreation Center & Community Pools. Pride of Ownership throughout! Priced to Sell @ $223,000. Call Debi Keene @ 303-949-5478 for your Private Showing!
This property is off market, which means it's not currently listed for sale or rent on Zillow. This may be different from what's available on other websites or public sources.

