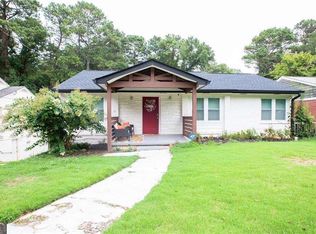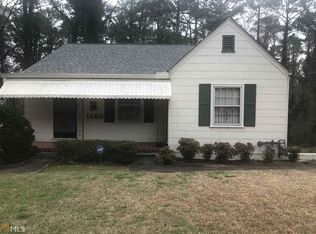Closed
$338,000
1282 Westridge Rd SW, Atlanta, GA 30311
3beds
1,576sqft
Single Family Residence
Built in 1960
0.34 Acres Lot
$331,700 Zestimate®
$214/sqft
$1,977 Estimated rent
Home value
$331,700
$305,000 - $362,000
$1,977/mo
Zestimate® history
Loading...
Owner options
Explore your selling options
What's special
BACK ON MARKET at NO fault of the sellers. Buyer's financing fell through. Welcome to 1282 Westridge Rd SW, Atlanta, GA a beautifully renovated 3-bedroom, 3-bathroom home blending modern updates with classic charm! The main level features an open and airy layout, including a stylish L-shaped kitchen with quartz countertops, modern cabinetry, and a conveniently located laundry area. The primary suite boasts a stunning en-suite bath with high-end finishes and a custom tile shower. The partially finished basement offers an additional 300 sq. ft. of flexible living space, ideal for a media room, office, or workout area, plus a full bathroom. Outside, enjoy a private backyard with a new deck, perfect for entertaining, along with a detached one-car garage for extra storage or workshop potential. Situated just minutes from The Beltline, Lee + White District, Westview, and downtown Atlanta, you'll have easy access to some of the city's top restaurants, breweries, and entertainment. Don't miss this incredible opportunity in one of Atlantas most sought-after neighborhoods!
Zillow last checked: 8 hours ago
Listing updated: August 19, 2025 at 09:45am
Listed by:
Joshua Bacorn 404-219-3229,
Virtual Properties Realty.com
Bought with:
Ebony Smith, 298354
BHHS Georgia Properties
Source: GAMLS,MLS#: 10481927
Facts & features
Interior
Bedrooms & bathrooms
- Bedrooms: 3
- Bathrooms: 3
- Full bathrooms: 3
- Main level bathrooms: 2
- Main level bedrooms: 3
Kitchen
- Features: Breakfast Area, Walk-in Pantry
Heating
- Central
Cooling
- Ceiling Fan(s), Central Air
Appliances
- Included: Dishwasher, Microwave, Refrigerator
- Laundry: Common Area
Features
- Master On Main Level
- Flooring: Vinyl
- Windows: Double Pane Windows
- Basement: Bath Finished,Finished,Interior Entry
- Has fireplace: No
- Common walls with other units/homes: No Common Walls
Interior area
- Total structure area: 1,576
- Total interior livable area: 1,576 sqft
- Finished area above ground: 1,276
- Finished area below ground: 300
Property
Parking
- Parking features: Detached, Garage
- Has garage: Yes
Features
- Levels: One
- Stories: 1
- Patio & porch: Deck
- Body of water: None
Lot
- Size: 0.34 Acres
- Features: Other
Details
- Parcel number: 14 015200080173
Construction
Type & style
- Home type: SingleFamily
- Architectural style: Brick 4 Side,Ranch
- Property subtype: Single Family Residence
Materials
- Brick
- Foundation: Block
- Roof: Composition
Condition
- Updated/Remodeled
- New construction: No
- Year built: 1960
Utilities & green energy
- Sewer: Public Sewer
- Water: Public
- Utilities for property: Cable Available, Electricity Available, Phone Available, Underground Utilities, Water Available
Community & neighborhood
Security
- Security features: Smoke Detector(s)
Community
- Community features: Walk To Schools, Near Shopping
Location
- Region: Atlanta
- Subdivision: none
HOA & financial
HOA
- Has HOA: No
- Services included: None
Other
Other facts
- Listing agreement: Exclusive Right To Sell
Price history
| Date | Event | Price |
|---|---|---|
| 8/12/2025 | Sold | $338,000-3.4%$214/sqft |
Source: | ||
| 6/19/2025 | Pending sale | $350,000$222/sqft |
Source: | ||
| 4/28/2025 | Listed for sale | $350,000$222/sqft |
Source: | ||
| 4/2/2025 | Pending sale | $350,000$222/sqft |
Source: | ||
| 3/19/2025 | Listed for sale | $350,000+125.8%$222/sqft |
Source: | ||
Public tax history
| Year | Property taxes | Tax assessment |
|---|---|---|
| 2024 | $1,230 +346.4% | $100,000 -11.8% |
| 2023 | $276 -58.2% | $113,400 +52% |
| 2022 | $659 +80.3% | $74,600 +21.4% |
Find assessor info on the county website
Neighborhood: Venetian Hills
Nearby schools
GreatSchools rating
- 3/10Finch Elementary SchoolGrades: PK-5Distance: 1.3 mi
- 3/10Sylvan Hills Middle SchoolGrades: 6-8Distance: 1.6 mi
- 2/10Carver High SchoolGrades: 9-12Distance: 3.3 mi
Schools provided by the listing agent
- Elementary: Finch
- Middle: Sylvan Hills
- High: Carver
Source: GAMLS. This data may not be complete. We recommend contacting the local school district to confirm school assignments for this home.
Get pre-qualified for a loan
At Zillow Home Loans, we can pre-qualify you in as little as 5 minutes with no impact to your credit score.An equal housing lender. NMLS #10287.
Sell with ease on Zillow
Get a Zillow Showcase℠ listing at no additional cost and you could sell for —faster.
$331,700
2% more+$6,634
With Zillow Showcase(estimated)$338,334

