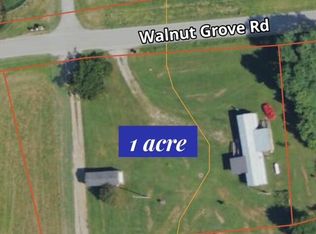Very productive gently rolling acreage with frontage on both Walnut Grove Road and Arthur Pike. App. 70 acres in Alfalfa (3 years in production), with great potential. Recently renovated three bedroom home included. Brokered And Advertised By: Mark Mattox Real Estate Broker & Auctioneer, Inc Listing Agent: Mark T. Mattox
This property is off market, which means it's not currently listed for sale or rent on Zillow. This may be different from what's available on other websites or public sources.

