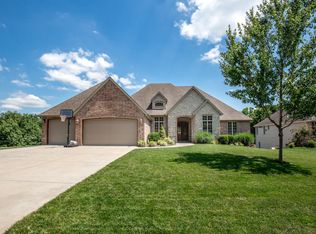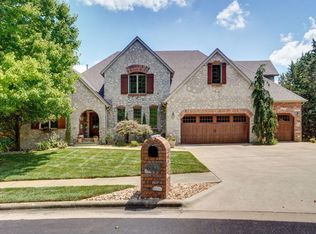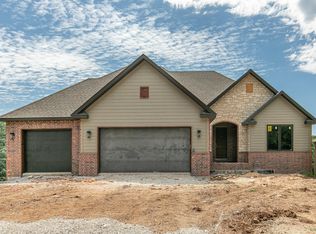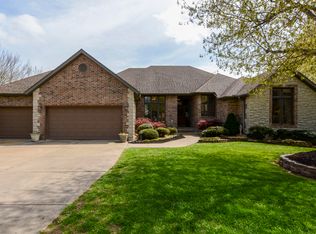Dramatic and dynamic best describes this beautiful all brick Stone Meadow home. This home has an abundance of space and a fantastic layout. You'll love the private location that backs up to the subdivision trail and common area. Beautiful views of the tree tops from the covered balcony deck off the kitchen and master bedroom. The kitchen has 2 sinks with plenty of counter and cabinet space plus a 3-sided fireplace that separates it from the living room. The master bedroom/bathroom is simply incredible. There's a double-sided fireplace with double walk-in closets. There's also an additional bedroom/office on the main level. The basement has high ceilings, a full wet bar, and an open entertaining area. There's 5 bedrooms total plus a separate and private bonus room above the garage.
This property is off market, which means it's not currently listed for sale or rent on Zillow. This may be different from what's available on other websites or public sources.



