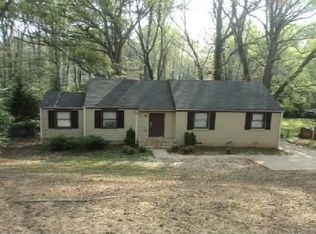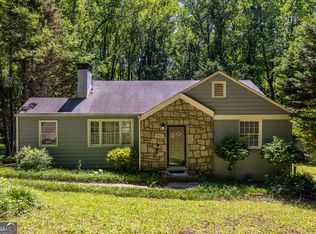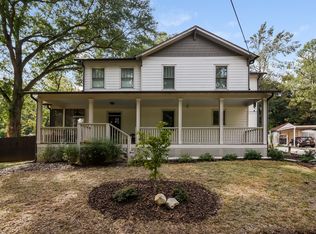Closed
$605,000
1282 Thomas Rd, Decatur, GA 30030
3beds
1,770sqft
Single Family Residence
Built in 1962
0.27 Acres Lot
$597,000 Zestimate®
$342/sqft
$2,775 Estimated rent
Home value
$597,000
Estimated sales range
Not available
$2,775/mo
Zestimate® history
Loading...
Owner options
Explore your selling options
What's special
Completely reimagined, this stylish mid-century gem blends timeless lines with a top-to-bottom renovation. Nearly everything is NEW: windows, roof, doors, kitchen, gas fireplace, driveway, and more. No expense was spared on this renovation. Inside, hardwood floors run throughout sun-filled living spaces, including two generous living rooms-perfect for everyday living and easy entertaining. The chef's kitchen shines with quartz countertops, ZLINE appliances, modern cabinetry, and a stylish dry bar for coffee or cocktails. The home even features a hard-to-find oversized garage. Retreat to the spacious primary suite featuring a large, tiled walk-in shower and double vanity. Thoughtful extras abound-don't miss the dog wash in the laundry room (pet parents, rejoice!). The lower level with and garage both feature epoxy floors for a polished look and practical durability. Out back, an expansive patio overlooks the fenced yard-ideal for play, pets, and al fresco evenings. A lush zoysia front lawn frames the corner lot for standout curb appeal. All of this in an A+ Midway Wood location near Downtown Decatur, Avondale Estates, and Oakhurst-without City of Decatur taxes. Enjoy the best of intown living with renovated comfort, modern efficiency, and mid-century character-truly the total package. Don't miss your chance to make this home your own!
Zillow last checked: 8 hours ago
Listing updated: November 19, 2025 at 02:26pm
Listed by:
Abbie Agents 404-275-5561,
Keller Williams Realty,
Doug Blanchard 717-542-5552,
Keller Williams Realty
Bought with:
Brenda Roth, 427502
Keller Williams Realty Atlanta North
Source: GAMLS,MLS#: 10622509
Facts & features
Interior
Bedrooms & bathrooms
- Bedrooms: 3
- Bathrooms: 2
- Full bathrooms: 2
Heating
- Central
Cooling
- Attic Fan, Ceiling Fan(s), Central Air, Gas
Appliances
- Included: Dishwasher, Microwave, Refrigerator
- Laundry: Other
Features
- Double Vanity
- Flooring: Hardwood, Stone
- Windows: Double Pane Windows
- Basement: Exterior Entry,Finished
- Number of fireplaces: 1
- Fireplace features: Gas Log, Living Room
- Common walls with other units/homes: No Common Walls
Interior area
- Total structure area: 1,770
- Total interior livable area: 1,770 sqft
- Finished area above ground: 1,322
- Finished area below ground: 448
Property
Parking
- Total spaces: 3
- Parking features: Garage
- Has garage: Yes
Features
- Levels: Two
- Stories: 2
- Patio & porch: Deck, Patio
- Exterior features: Garden
- Fencing: Back Yard,Chain Link
- Has view: Yes
- View description: City
- Waterfront features: Creek
- Body of water: None
Lot
- Size: 0.27 Acres
- Features: Corner Lot, Private
Details
- Parcel number: 15 216 12 033
- Special conditions: Agent Owned
Construction
Type & style
- Home type: SingleFamily
- Architectural style: Bungalow/Cottage,Contemporary,Other
- Property subtype: Single Family Residence
Materials
- Block, Brick
- Foundation: Block
- Roof: Other
Condition
- Resale
- New construction: No
- Year built: 1962
Details
- Warranty included: Yes
Utilities & green energy
- Electric: 220 Volts
- Sewer: Public Sewer
- Water: Public
- Utilities for property: Cable Available, Electricity Available, Natural Gas Available, Sewer Available
Green energy
- Energy efficient items: Appliances, Doors, Roof, Thermostat
Community & neighborhood
Security
- Security features: Smoke Detector(s)
Community
- Community features: Sidewalks, Street Lights, Near Public Transport, Walk To Schools, Near Shopping
Location
- Region: Decatur
- Subdivision: None
HOA & financial
HOA
- Has HOA: No
- Services included: None
Other
Other facts
- Listing agreement: Exclusive Right To Sell
- Listing terms: Other
Price history
| Date | Event | Price |
|---|---|---|
| 11/17/2025 | Sold | $605,000+1%$342/sqft |
Source: | ||
| 10/25/2025 | Pending sale | $599,000$338/sqft |
Source: | ||
| 10/10/2025 | Listed for sale | $599,000+113.2%$338/sqft |
Source: | ||
| 4/26/2023 | Sold | $281,000-9.4%$159/sqft |
Source: Public Record Report a problem | ||
| 3/15/2023 | Pending sale | $310,000$175/sqft |
Source: | ||
Public tax history
| Year | Property taxes | Tax assessment |
|---|---|---|
| 2025 | $4,570 +29.2% | $150,120 +33.6% |
| 2024 | $3,537 -34.3% | $112,400 -6.3% |
| 2023 | $5,381 +9.4% | $119,960 +8.8% |
Find assessor info on the county website
Neighborhood: Midway Woods
Nearby schools
GreatSchools rating
- 5/10Avondale Elementary SchoolGrades: PK-5Distance: 1.5 mi
- 5/10Druid Hills Middle SchoolGrades: 6-8Distance: 4.3 mi
- 6/10Druid Hills High SchoolGrades: 9-12Distance: 3.3 mi
Schools provided by the listing agent
- Elementary: Avondale
- Middle: Druid Hills
- High: Druid Hills
Source: GAMLS. This data may not be complete. We recommend contacting the local school district to confirm school assignments for this home.
Get a cash offer in 3 minutes
Find out how much your home could sell for in as little as 3 minutes with a no-obligation cash offer.
Estimated market value$597,000
Get a cash offer in 3 minutes
Find out how much your home could sell for in as little as 3 minutes with a no-obligation cash offer.
Estimated market value
$597,000


