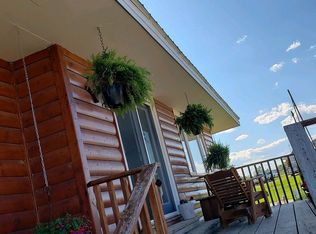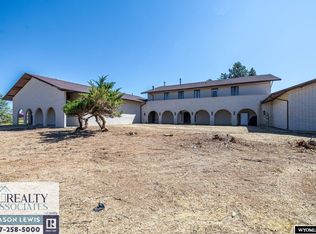Corner Lot, horse friendly acres with Exceptional Mountain View : 1282 Sweet Creek Road, Casper WY 82604 2,196 SqFt Gross Living Area, and 768 SqFt 2.5 Car Garage ?Type: Single Family Ranch (1Floor Rambler) ?Gross Living Area: 2,196 SqFt with additional 260 SqFt (13.5’ x 19.5’) Sunroom added in 2008 ?Garage: Attached 768 SqFt (24’x32’) 2.5 Car Kitchen: 12’x16’ Refrigerator, Built in Microwave above Gas Range, Pull-out drawers in cabinets, under cabinet lighting at breakfast bar, Food Pantry & Coat Closet Dining Room/ Living Room: Open common area floor plan with 10’x16’ dining/ 16’x16’ living area - with bay window, breakfast bar divides the kitchen and dining area. Family Room: 16.5’x 24’ with wood stove on a marble platform Bedrooms: 4 Bedrooms ( Small 10’x 10’ Bedroom, & 16’x 16.5’ Bedroom off Family Room, 13.5’ x 13.5’ Bedroom off Kitchen, 16’x 20’ Master Bedroom w 9’x8’ Walk in Closet Baths: 1.75 (8’x9’ Main Bath, & 7’x8’ Master Bath Laundry Room: 5’x7.5’ Upper & Lower Cabinets w Counter ?Sunroom: 13.5’x19.5’ ?Flooring: Wood grain Vinyl & Laminate, Carpet ?Heating: Forced Air (Purchased from Kinder Moran Heating/Cooling Units ?Cooling: Central Air ?Water: Vista West Water Company ?Basement: Crawlspace ?Foundation: Concrete Block ?EXTERIOR: Walls: T-111 & Rock & Vinyl (White) Roof: New Aug. 2016 Owens Corning Tru Definition Duration Fiberglas Shingles with Downspouts & Seamless Gutters, Ridgevent, Ice & Water Shield ?Deck: Front – Composite Built ?Deck: Back – Composite Built ?Concrete Slab: 20’x100’ Extends the length of house in back ? ?Year Built: 1975 ADDITIONAL BUILDINGS: 32’x36’ Shop with concrete floor & 220V wiring, with attached 12’x30’ Loafing Shed with stall mat floor (horses have access to an automatic waterer) 20’x10’ Horse Shed with stall mat floor with attached 20,x10’ Tack Room with concrete floor (This shed has it’s own paddock with automatic waterer) PROPERTY: Fencing: Split Rail w Electric attached in horse area(Surrounds property) ?Round Pen has access to automatic waterer ?Holding Pens: 4 surrounding the Round Pen with 2 having access to Automatic waterers ?Automatic Waterers: 3 Each 2 sided placed user friendly for horse pens ?Water: Well for watering yard, and Irrigation for pasture ?Sewer: Septic Driveway Culvert for Irrigation Water flow FEMA Flood Hazard: No TAX HISTORY: Year 2019 Property Tax $2,402.67 (11/10/19 $1,201.34 & 5/10/20 $1,201.33) ?Year 2018 Property Tax $1,979.24 (11/10/18 $989.62 & 5/10/19 $989.62) ?Year 2017 Property Tax $2,027.04 (11/10/17 $1,013.52 & 5/10/18 $1,013.52) IRRIGATION: ?Year 2019 $593.40 (11/10/19 $296.70 & 5/10/20 $296.70) ?Year 2018 $593.40 (11/10/18 $296.70 & 5/10/19 $296.70) ?Year 2017 $574.72 (11/10/17 $287.36 & 5/10/18 $287.36) ? ?Home Insurance w Mtn West Farm Bureau Current Year: $2382.40 Yearly ($198.53 Monthly) ?HOA Fees/ Current Year 2020: $112.00 Yearly ($9.33 Monthly) ?Internet: Visionary $8.20 Monthly & Spectrum $53.99 Monthly ?Cable: Spectrum Silver Plan w 3 Cable Boxes & taxes/fees $137.43 Monthly
This property is off market, which means it's not currently listed for sale or rent on Zillow. This may be different from what's available on other websites or public sources.


