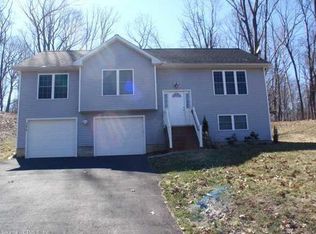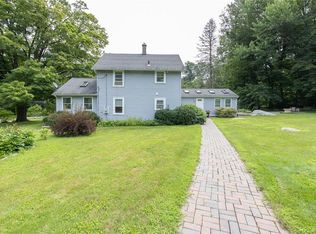Sold for $642,000
$642,000
1282 Summit Road, Cheshire, CT 06410
4beds
2,754sqft
Single Family Residence
Built in 2013
0.91 Acres Lot
$664,800 Zestimate®
$233/sqft
$4,142 Estimated rent
Home value
$664,800
$592,000 - $751,000
$4,142/mo
Zestimate® history
Loading...
Owner options
Explore your selling options
What's special
Beautiful younger colonial at the end of a private cul de sac nestled on almost 1 acre. Kitchen with island, granite countertops and SS appliances and opens into a large dining room and slider to deck. Spacious living room with propane fireplace. First floor bedroom can easily go back to dining room. Upstairs, the primary bedroom has walk-in closets and primary bath. Two other spacious bedrooms with large closets and a hallway closet which is also the upper laundry. Walkout finished lower level has slider to a private patio with a family room and the 4th bedroom with it's own full bath with laundry which makes it great as an in-law space. There's a large, lush yard with fruit trees, grape arbors and garden. Summer fun begins in the 15' x 30' above-ground pool with decking. Home is wired for generator, generator included. Great curb appeal with 2 car garage and ample parking. Central air, gas heat, city water and sewer.
Zillow last checked: 8 hours ago
Listing updated: April 18, 2025 at 09:55am
Listed by:
Julie Corrado 860-604-3809,
Coldwell Banker Realty 860-644-2461
Bought with:
Davonne K. Biggins, RES.0803612
Berkshire Hathaway NE Prop.
Source: Smart MLS,MLS#: 24078939
Facts & features
Interior
Bedrooms & bathrooms
- Bedrooms: 4
- Bathrooms: 4
- Full bathrooms: 3
- 1/2 bathrooms: 1
Primary bedroom
- Features: Full Bath, Walk-In Closet(s), Hardwood Floor
- Level: Upper
- Area: 234 Square Feet
- Dimensions: 18 x 13
Bedroom
- Features: Hardwood Floor
- Level: Upper
- Area: 132 Square Feet
- Dimensions: 11 x 12
Bedroom
- Features: Hardwood Floor
- Level: Upper
- Area: 132 Square Feet
- Dimensions: 11 x 12
Bedroom
- Features: Tile Floor
- Level: Lower
- Area: 132 Square Feet
- Dimensions: 12 x 11
Den
- Features: Hardwood Floor
- Level: Main
- Area: 143 Square Feet
- Dimensions: 13 x 11
Dining room
- Features: Hardwood Floor
- Level: Main
- Area: 195 Square Feet
- Dimensions: 13 x 15
Family room
- Features: Sliders, Tile Floor
- Level: Upper
- Area: 338 Square Feet
- Dimensions: 26 x 13
Kitchen
- Features: Granite Counters, Eating Space, Kitchen Island, Hardwood Floor
- Level: Main
- Area: 156 Square Feet
- Dimensions: 13 x 12
Living room
- Features: Gas Log Fireplace, Hardwood Floor
- Level: Main
- Area: 234 Square Feet
- Dimensions: 13 x 18
Heating
- Forced Air, Propane
Cooling
- Ceiling Fan(s), Central Air
Appliances
- Included: Oven/Range, Microwave, Refrigerator, Dishwasher, Washer, Dryer, Water Heater
- Laundry: Lower Level, Upper Level
Features
- Basement: Full,Finished
- Attic: Access Via Hatch
- Number of fireplaces: 1
Interior area
- Total structure area: 2,754
- Total interior livable area: 2,754 sqft
- Finished area above ground: 1,836
- Finished area below ground: 918
Property
Parking
- Total spaces: 2
- Parking features: Attached, Garage Door Opener
- Attached garage spaces: 2
Features
- Has private pool: Yes
- Pool features: Fenced, Vinyl, Above Ground
Lot
- Size: 0.91 Acres
- Features: Cul-De-Sac
Details
- Parcel number: 2563213
- Zoning: R-20
Construction
Type & style
- Home type: SingleFamily
- Architectural style: Colonial
- Property subtype: Single Family Residence
Materials
- Vinyl Siding
- Foundation: Concrete Perimeter
- Roof: Asphalt
Condition
- New construction: No
- Year built: 2013
Utilities & green energy
- Sewer: Public Sewer
- Water: Public
- Utilities for property: Cable Available
Community & neighborhood
Location
- Region: Cheshire
Price history
| Date | Event | Price |
|---|---|---|
| 4/14/2025 | Sold | $642,000+9.7%$233/sqft |
Source: | ||
| 3/13/2025 | Pending sale | $585,000$212/sqft |
Source: | ||
| 3/10/2025 | Listed for sale | $585,000$212/sqft |
Source: | ||
| 3/7/2025 | Listing removed | $585,000$212/sqft |
Source: | ||
| 1/21/2025 | Pending sale | $585,000$212/sqft |
Source: | ||
Public tax history
| Year | Property taxes | Tax assessment |
|---|---|---|
| 2025 | $9,408 +8.3% | $316,330 |
| 2024 | $8,686 +15.4% | $316,330 +47.4% |
| 2023 | $7,530 +2.3% | $214,580 |
Find assessor info on the county website
Neighborhood: 06410
Nearby schools
GreatSchools rating
- 9/10Doolittle SchoolGrades: K-6Distance: 3.1 mi
- 7/10Dodd Middle SchoolGrades: 7-8Distance: 3 mi
- 9/10Cheshire High SchoolGrades: 9-12Distance: 4 mi
Schools provided by the listing agent
- Elementary: Doolittle
- Middle: Dodd
- High: Cheshire
Source: Smart MLS. This data may not be complete. We recommend contacting the local school district to confirm school assignments for this home.
Get pre-qualified for a loan
At Zillow Home Loans, we can pre-qualify you in as little as 5 minutes with no impact to your credit score.An equal housing lender. NMLS #10287.
Sell with ease on Zillow
Get a Zillow Showcase℠ listing at no additional cost and you could sell for —faster.
$664,800
2% more+$13,296
With Zillow Showcase(estimated)$678,096

