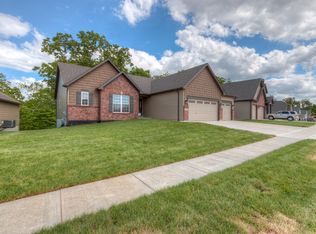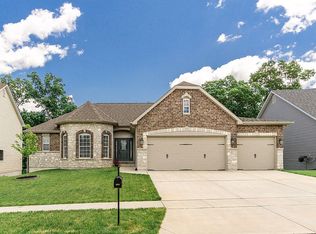Closed
Listing Provided by:
Clay Savage 636-399-8237,
Coldwell Banker Realty - Gundaker West Regional
Bought with: Keller Williams Chesterfield
Price Unknown
1282 Spring Lilly Dr, High Ridge, MO 63049
5beds
4,357sqft
Single Family Residence
Built in 2015
9,191.16 Square Feet Lot
$670,300 Zestimate®
$--/sqft
$3,959 Estimated rent
Home value
$670,300
$610,000 - $731,000
$3,959/mo
Zestimate® history
Loading...
Owner options
Explore your selling options
What's special
Step into this exquisite one-story ranch w/ designer finishes in the Estates at Williams Creek, where luxury meets convenience. This home boasts 5 beds & 3 full baths, all meticulously updated so you can move right in! Greeted by beautiful hardwood flooring & abundant natural light, you'll immediately appreciate the open concept design w/ recessed lighting. The versatile dining room/office w/ built ins adds extra flexibility. The chef's kitchen has SS appliances, granite counters & a tiered butterfly island, seamlessly flowing into the breakfast room & hearth room w/ striking stone gas fireplace. The vaulted family room & divided floor plan enhance comfort & privacy. Primary Bedroom Suite includes custom walk-in closet & its own entry to the deck. The finished walk-out LL includes a full kitchen & spacious bedroom, ideal for multigenerational living. 3 car garage, main floor laundry, Rockwood Schools, community lake, trail & pavilion this home offers both style and serenity!
Zillow last checked: 8 hours ago
Listing updated: April 28, 2025 at 04:30pm
Listing Provided by:
Clay Savage 636-399-8237,
Coldwell Banker Realty - Gundaker West Regional
Bought with:
Stephanie Hogenmiller, 2010033084
Keller Williams Chesterfield
Source: MARIS,MLS#: 24047102 Originating MLS: St. Louis Association of REALTORS
Originating MLS: St. Louis Association of REALTORS
Facts & features
Interior
Bedrooms & bathrooms
- Bedrooms: 5
- Bathrooms: 3
- Full bathrooms: 3
- Main level bathrooms: 2
- Main level bedrooms: 3
Heating
- Forced Air, Radiant Floor, Natural Gas
Cooling
- Ceiling Fan(s), Central Air, Electric
Appliances
- Included: Dishwasher, Disposal, Microwave, Electric Range, Electric Oven, Stainless Steel Appliance(s), Humidifier, Gas Water Heater
- Laundry: Main Level
Features
- Bookcases, Coffered Ceiling(s), Open Floorplan, Special Millwork, Vaulted Ceiling(s), Walk-In Closet(s), Breakfast Room, Kitchen Island, Custom Cabinetry, Eat-in Kitchen, Granite Counters, Walk-In Pantry, Separate Dining, Entrance Foyer, Double Vanity, Tub
- Flooring: Carpet, Hardwood
- Doors: French Doors, Sliding Doors
- Basement: Partially Finished,Concrete,Sump Pump,Walk-Out Access
- Number of fireplaces: 1
- Fireplace features: Recreation Room, Kitchen
Interior area
- Total structure area: 4,357
- Total interior livable area: 4,357 sqft
- Finished area above ground: 2,357
- Finished area below ground: 2,000
Property
Parking
- Total spaces: 3
- Parking features: RV Access/Parking, Attached, Garage, Garage Door Opener
- Attached garage spaces: 3
Features
- Levels: One
- Patio & porch: Deck, Patio
Lot
- Size: 9,191 sqft
- Features: Sprinklers In Front, Sprinklers In Rear, Adjoins Common Ground, Adjoins Wooded Area
Details
- Parcel number: 29Q230222
- Special conditions: Standard
Construction
Type & style
- Home type: SingleFamily
- Architectural style: Ranch,Traditional
- Property subtype: Single Family Residence
Materials
- Stone Veneer, Brick Veneer, Vinyl Siding
Condition
- Year built: 2015
Utilities & green energy
- Sewer: Public Sewer
- Water: Public
- Utilities for property: Natural Gas Available
Community & neighborhood
Security
- Security features: Smoke Detector(s)
Location
- Region: High Ridge
- Subdivision: Estates At Williams Creek Four
HOA & financial
HOA
- HOA fee: $500 annually
Other
Other facts
- Listing terms: Cash,Conventional,FHA,VA Loan
- Ownership: Private
- Road surface type: Concrete
Price history
| Date | Event | Price |
|---|---|---|
| 8/30/2024 | Sold | -- |
Source: | ||
| 8/5/2024 | Pending sale | $599,000$137/sqft |
Source: | ||
| 8/2/2024 | Listed for sale | $599,000$137/sqft |
Source: | ||
| 1/29/2016 | Sold | -- |
Source: | ||
Public tax history
| Year | Property taxes | Tax assessment |
|---|---|---|
| 2025 | -- | $104,160 +27.1% |
| 2024 | $6,100 +0.1% | $81,980 |
| 2023 | $6,094 +2.5% | $81,980 +10% |
Find assessor info on the county website
Neighborhood: 63049
Nearby schools
GreatSchools rating
- 8/10Kellison Elementary SchoolGrades: K-5Distance: 0.8 mi
- 6/10Rockwood South Middle SchoolGrades: 6-8Distance: 0.7 mi
- 8/10Rockwood Summit Sr. High SchoolGrades: 9-12Distance: 1.2 mi
Schools provided by the listing agent
- Elementary: Kellison Elem.
- Middle: Rockwood South Middle
- High: Rockwood Summit Sr. High
Source: MARIS. This data may not be complete. We recommend contacting the local school district to confirm school assignments for this home.
Get a cash offer in 3 minutes
Find out how much your home could sell for in as little as 3 minutes with a no-obligation cash offer.
Estimated market value$670,300
Get a cash offer in 3 minutes
Find out how much your home could sell for in as little as 3 minutes with a no-obligation cash offer.
Estimated market value
$670,300

