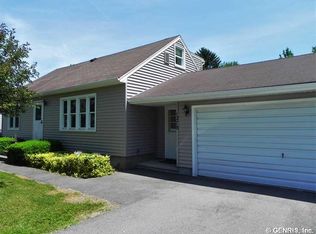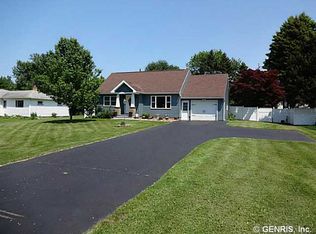Closed
$355,000
1282 Shoecraft Rd, Webster, NY 14580
4beds
1,512sqft
Single Family Residence
Built in 1962
0.46 Acres Lot
$363,100 Zestimate®
$235/sqft
$2,814 Estimated rent
Home value
$363,100
$341,000 - $385,000
$2,814/mo
Zestimate® history
Loading...
Owner options
Explore your selling options
What's special
1282 Shoecraft Rd in Webster is a home to admire for its curb appeal & quality features throughout! For buyers looking for truly "Move-In Ready" this checks the boxes! Cape Cod style home has been very well cared for & seen excellent home maintenance & frequent updates from its owners. Starting with the exterior, notice the Maintenace free Vinyl Siding, Architectual Roof (tear-off 2019) the welcoming Paver front walkway, decorative stone landscaping, & the recently resurfaced driveway that opens to double wide space for parking. Backyard w/almost 300sqft deck (w/privacy) that overlooks the backyard. Rear yard is bordered by woods & has black chain-link fenced area, storage shed & raised bed gardens (included). Inside has GORGEOUS oak hardwood floors throughout! The living room is a relaxing space, with large picture window providing abundance of natural light. Kitchen is defined by its ceramic tile floor & has cozy "eat-in" space & new SS appliances built into updated cherry cabinetry! Renovated Full 1st floor Bathroom along with 2 Bedrooms on 1st floor, currently used as an "in-home office & rec room" Upstairs 2 more bedrooms including the spacious primary bedroom along with the 2nd full bathroom. Almost 900sqft of extra space in the basement that contains laundry area w/utility sink. Plenty of storage or room for future finishing...Vinyl Thermopane windows throughout, High efficiency Furnace w/Central Air, New Garage door in 2020, (Garage is oversized with 2 car depth!) Freshly painted interior, Sliding Glass Door installed 2022, & more! No doubt, "IT's BEAUTIFUL PLACE TO CALL HOME!" Visit the OPEN HOUSE SUNDAY 9/28 1-230pm or make an appointment to see it! Delayed Negotiations on File for Tuesday 9/30 @ 11am
Zillow last checked: 8 hours ago
Listing updated: December 03, 2025 at 09:48am
Listed by:
Joe M. Giancursio 585-248-0250,
RE/MAX Realty Group
Bought with:
Maria Pawluk, 40PA0610794
RE/MAX Plus
Source: NYSAMLSs,MLS#: R1640534 Originating MLS: Rochester
Originating MLS: Rochester
Facts & features
Interior
Bedrooms & bathrooms
- Bedrooms: 4
- Bathrooms: 2
- Full bathrooms: 2
- Main level bathrooms: 1
- Main level bedrooms: 2
Heating
- Gas, Forced Air
Cooling
- Central Air
Appliances
- Included: Appliances Negotiable, Dishwasher, Electric Oven, Electric Range, Disposal, Gas Water Heater, Refrigerator
- Laundry: In Basement
Features
- Ceiling Fan(s), Eat-in Kitchen, Separate/Formal Living Room, Home Office, Other, Pantry, See Remarks, Sliding Glass Door(s), Air Filtration, Bedroom on Main Level, Programmable Thermostat
- Flooring: Ceramic Tile, Hardwood, Varies
- Doors: Sliding Doors
- Windows: Thermal Windows
- Basement: Full,Sump Pump
- Has fireplace: No
Interior area
- Total structure area: 1,512
- Total interior livable area: 1,512 sqft
Property
Parking
- Total spaces: 1
- Parking features: Attached, Electricity, Electric Vehicle Charging Station(s), Garage, Storage, Driveway, Garage Door Opener
- Attached garage spaces: 1
Features
- Patio & porch: Deck
- Exterior features: Blacktop Driveway, Deck, Fully Fenced
- Fencing: Full
Lot
- Size: 0.46 Acres
- Dimensions: 100 x 200
- Features: Near Public Transit, Rectangular, Rectangular Lot, Wooded
Details
- Additional structures: Other, Shed(s), Storage
- Parcel number: 2642000940400001003000
- Special conditions: Standard
Construction
Type & style
- Home type: SingleFamily
- Architectural style: Cape Cod
- Property subtype: Single Family Residence
Materials
- Attic/Crawl Hatchway(s) Insulated, Vinyl Siding, Copper Plumbing
- Foundation: Block
- Roof: Architectural,Shingle
Condition
- Resale
- Year built: 1962
Utilities & green energy
- Electric: Circuit Breakers
- Sewer: Connected
- Water: Connected, Public
- Utilities for property: High Speed Internet Available, Sewer Connected, Water Connected
Green energy
- Energy efficient items: Appliances, Lighting
Community & neighborhood
Location
- Region: Webster
- Subdivision: Romancrest
Other
Other facts
- Listing terms: Cash,Conventional,FHA,VA Loan
Price history
| Date | Event | Price |
|---|---|---|
| 11/28/2025 | Sold | $355,000+34%$235/sqft |
Source: | ||
| 10/3/2025 | Pending sale | $265,000$175/sqft |
Source: | ||
| 10/3/2025 | Listing removed | $265,000$175/sqft |
Source: | ||
| 10/1/2025 | Pending sale | $265,000$175/sqft |
Source: | ||
| 9/25/2025 | Listed for sale | $265,000+6%$175/sqft |
Source: | ||
Public tax history
| Year | Property taxes | Tax assessment |
|---|---|---|
| 2024 | -- | $215,500 |
| 2023 | -- | $215,500 +11.4% |
| 2022 | -- | $193,500 +24.9% |
Find assessor info on the county website
Neighborhood: 14580
Nearby schools
GreatSchools rating
- 6/10Plank Road North Elementary SchoolGrades: PK-5Distance: 1.2 mi
- 7/10Spry Middle SchoolGrades: 6-8Distance: 2.1 mi
- 8/10Webster Schroeder High SchoolGrades: 9-12Distance: 1.1 mi
Schools provided by the listing agent
- Middle: Spry Middle
- High: Webster-Schroeder High
- District: Webster
Source: NYSAMLSs. This data may not be complete. We recommend contacting the local school district to confirm school assignments for this home.

