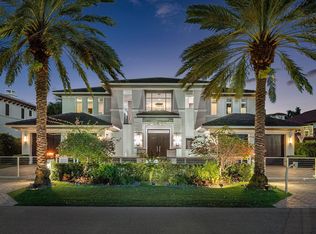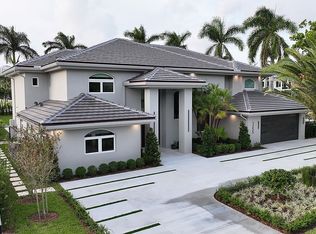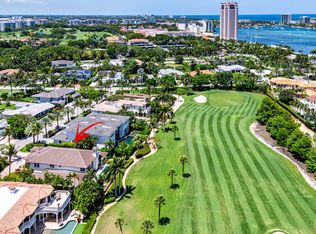Elegantly designed golf course residence featuring 5 bedrooms, 5 1/2 baths, library, second floor family room, elevator, natural gas throughout, 2nd floor master suite with private sitting area and balcony, and 3 car garage plus golf cart garage. 1282 Sabal Palm Drive is an elegantly designed golf course residence with five bedrooms, five full baths plus a powder room. Features a mahogany and impact glass door with decorative insert leading to foyer, spacious living room with 25 ft coffered ceiling, elegant crown molding and stone fireplace. Formal dining room is designed with coffered ceiling and crown moldings, butler's pantry with ice maker and sink, gourmet kitchen with granite countertops, natural gas Viking range, two dishwashers, Miele coffee maker overlooking large family room with French doors leading to covered loggia and summer kitchen. Take the decorative iron and wood staircase to the second floor or use the elevator to the master suite with double door entry, a balcony overlooking the golf course, a dressing area with two walk-in wardrobe closets. The master bath features his and hers marble vanities, separate water closets, oversized spa tub and separate large Roman shower. Exterior features include a covered loggia with pecky cypress ceiling, natural gas fireplace, BBQ grill and wet bar overlooking an imaginative 50' water feature with beachfront pool, sun shelf, and spa in a lush tropical setting. Other features include stereo pre-wired with speakers in living room, family room, library, master bedroom and covered loggia, security system, four zone air conditioning system, natural gas water heaters, range, fireplaces & BBQ grill, concrete block on first and second floors. This property will not last! Brokered And Advertised By: Royal Palm Properties Listing Agent: David Roberts
This property is off market, which means it's not currently listed for sale or rent on Zillow. This may be different from what's available on other websites or public sources.


