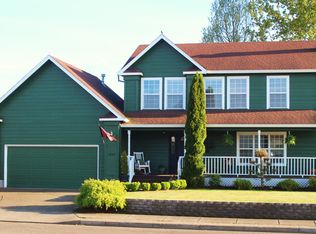Our house is perfect for a family. It has the master on main with a California walk in closet, Upstairs there are two very large bedrooms, one with a large walk in closet. Both bedrooms have dormer windows. There is a den/slash 4th room with 2 closets including a walk in. You have to walk through this room to get to the added on Media/bonus room over the garage. The perfect place for a kids hangout. Upstairs there is one big bathroom. Downstairs there is 1 and a half baths. Gas furnace just replaced in February 2017 and we installed bilevel heating control.
This property is off market, which means it's not currently listed for sale or rent on Zillow. This may be different from what's available on other websites or public sources.
