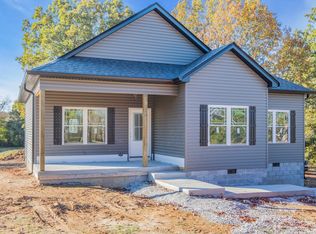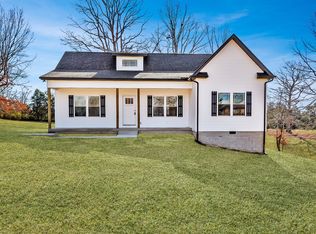Closed
$330,000
1282 Ridgecrest Dr LOT 6, Dickson, TN 37055
3beds
1,208sqft
Single Family Residence, Residential
Built in 2023
1.51 Acres Lot
$344,100 Zestimate®
$273/sqft
$2,132 Estimated rent
Home value
$344,100
$327,000 - $361,000
$2,132/mo
Zestimate® history
Loading...
Owner options
Explore your selling options
What's special
Wow— this price!! NEW HOME 100% COMPLETE on 1.51 ACRES!! LOCATION is on point!! The prettiest lots on the market!! Picturesque country setting in town!! All one level. Granite countertops in kitchen + on all Bathroom vanity tops. UPGRADED stainless steel Frigidaire appliance package included (Stove has built in air fryer feature). Easy shut white cabinets. Hardwood throughout. Luxury Vinyl flooring in bathroom + large walk-in utility room. Upgraded plush carpet in bedrooms. Walk in closet in primary bedroom. AMAZING 10x12 back deck with the perfect view. NO HOA!! 1 Year Builders Warranty included!! **LOCAL experienced and generational builder known for excellent craftsmanship** Beside the award-winning GreyStone Golf Club. Less than 10 mins away from Downtown Dicksons Hallmark storefront restaurants & shops. **100% LOANS AVAIL.|| BUILDER IS VA APPROVED || Preferred lender is offering incentives ASK**
Zillow last checked: 8 hours ago
Listing updated: December 20, 2024 at 05:48am
Listing Provided by:
Callie Southerland 615-419-5312,
simpliHOM
Bought with:
Jeanie Garrison, 345782
Due South Realty, LLC
Source: RealTracs MLS as distributed by MLS GRID,MLS#: 2603246
Facts & features
Interior
Bedrooms & bathrooms
- Bedrooms: 3
- Bathrooms: 2
- Full bathrooms: 2
- Main level bedrooms: 3
Bedroom 1
- Features: Full Bath
- Level: Full Bath
- Area: 208 Square Feet
- Dimensions: 16x13
Bedroom 2
- Features: Extra Large Closet
- Level: Extra Large Closet
- Area: 132 Square Feet
- Dimensions: 12x11
Bedroom 3
- Features: Extra Large Closet
- Level: Extra Large Closet
- Area: 132 Square Feet
- Dimensions: 12x11
Dining room
- Features: Combination
- Level: Combination
Kitchen
- Features: Eat-in Kitchen
- Level: Eat-in Kitchen
- Area: 168 Square Feet
- Dimensions: 14x12
Living room
- Area: 210 Square Feet
- Dimensions: 15x14
Heating
- Central, Electric
Cooling
- Central Air, Electric
Appliances
- Included: Dishwasher, Microwave, Electric Oven, Cooktop
Features
- Ceiling Fan(s), Extra Closets, Walk-In Closet(s), Primary Bedroom Main Floor, High Speed Internet
- Flooring: Carpet, Wood, Vinyl
- Basement: Crawl Space
- Has fireplace: No
Interior area
- Total structure area: 1,208
- Total interior livable area: 1,208 sqft
- Finished area above ground: 1,208
Property
Parking
- Parking features: Driveway, Gravel
- Has uncovered spaces: Yes
Features
- Levels: One
- Stories: 1
- Patio & porch: Porch, Covered, Deck
Lot
- Size: 1.51 Acres
- Features: Rolling Slope
Details
- Special conditions: Standard
Construction
Type & style
- Home type: SingleFamily
- Architectural style: Traditional
- Property subtype: Single Family Residence, Residential
Materials
- Vinyl Siding
- Roof: Shingle
Condition
- New construction: Yes
- Year built: 2023
Utilities & green energy
- Sewer: Septic Tank
- Water: Public
- Utilities for property: Electricity Available, Water Available
Community & neighborhood
Security
- Security features: Smoke Detector(s)
Location
- Region: Dickson
- Subdivision: Ridgemont Reserve Subdiv.
Price history
| Date | Event | Price |
|---|---|---|
| 2/15/2024 | Sold | $330,000$273/sqft |
Source: | ||
| 1/17/2024 | Contingent | $330,000$273/sqft |
Source: | ||
| 12/20/2023 | Listed for sale | $330,000$273/sqft |
Source: | ||
| 12/20/2023 | Listing removed | -- |
Source: | ||
| 11/4/2023 | Listed for sale | $330,000$273/sqft |
Source: | ||
Public tax history
Tax history is unavailable.
Neighborhood: 37055
Nearby schools
GreatSchools rating
- 6/10The Discovery SchoolGrades: K-5Distance: 3.4 mi
- 6/10Dickson Middle SchoolGrades: 6-8Distance: 4.1 mi
- 5/10Dickson County High SchoolGrades: 9-12Distance: 3.9 mi
Schools provided by the listing agent
- Elementary: The Discovery School
- Middle: Dickson Middle School
- High: Dickson County High School
Source: RealTracs MLS as distributed by MLS GRID. This data may not be complete. We recommend contacting the local school district to confirm school assignments for this home.
Get a cash offer in 3 minutes
Find out how much your home could sell for in as little as 3 minutes with a no-obligation cash offer.
Estimated market value
$344,100
Get a cash offer in 3 minutes
Find out how much your home could sell for in as little as 3 minutes with a no-obligation cash offer.
Estimated market value
$344,100

