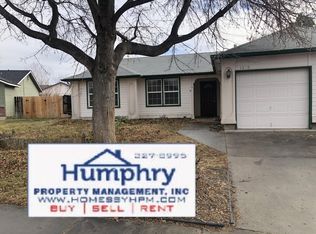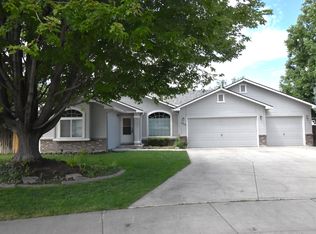Sold
Price Unknown
1282 N Sandlin Ave, Meridian, ID 83642
3beds
2baths
1,205sqft
Single Family Residence
Built in 1995
7,405.2 Square Feet Lot
$424,700 Zestimate®
$--/sqft
$2,069 Estimated rent
Home value
$424,700
$403,000 - $446,000
$2,069/mo
Zestimate® history
Loading...
Owner options
Explore your selling options
What's special
This charming split bedroom home is in a wonderful location! A short distance to downtown Meridian & just a couple miles away from the Village. This darling home has been completely remodeled. New roof & water heater in 2014, newer fencing, sprinkler system, exterior paint, gutters, interior lights, windows & newer furnace & AC. This home has so many great features, including a newly remodeled kitchen with s/s appliances, quartz counters with a waterfall bar, farm sink, wine fridge, undermount cabinet lights & beautiful custom wood cabinets! Inviting living room has vaults & grey stained oak flooring throughout main living area. Master suite has wood flooring & patio doors lead out to a large patio & hot tub. Master bathroom has been remodeled with tile shower, tile flooring and quartz counters. East backyard has plenty of room for garden, RV/trailer parking & storage shed. This home is darling and includes fridge, wine fridge, washer, dryer, hot tub & storage shed!! Neighborhood park is just one house down!
Zillow last checked: 8 hours ago
Listing updated: May 31, 2023 at 05:29pm
Listed by:
Amy Bradshaw 208-870-5096,
Silvercreek Realty Group,
Matthew L Bradshaw,
Silvercreek Realty Group
Bought with:
Clint Wulf
Keller Williams Realty Boise
Source: IMLS,MLS#: 98875571
Facts & features
Interior
Bedrooms & bathrooms
- Bedrooms: 3
- Bathrooms: 2
- Main level bathrooms: 2
- Main level bedrooms: 3
Primary bedroom
- Level: Main
- Area: 168
- Dimensions: 14 x 12
Bedroom 2
- Level: Main
- Area: 110
- Dimensions: 11 x 10
Bedroom 3
- Level: Main
- Area: 110
- Dimensions: 11 x 10
Living room
- Level: Main
- Area: 238
- Dimensions: 17 x 14
Heating
- Forced Air, Natural Gas
Cooling
- Central Air
Appliances
- Included: Gas Water Heater, Dishwasher, Disposal, Microwave, Oven/Range Freestanding, Refrigerator, Washer, Dryer
Features
- Bed-Master Main Level, Walk-In Closet(s), Breakfast Bar, Granit/Tile/Quartz Count, Number of Baths Main Level: 2
- Windows: Skylight(s)
- Has basement: No
- Has fireplace: No
Interior area
- Total structure area: 1,205
- Total interior livable area: 1,205 sqft
- Finished area above ground: 1,205
Property
Parking
- Total spaces: 2
- Parking features: RV Access/Parking
- Garage spaces: 2
Features
- Levels: One
Lot
- Size: 7,405 sqft
- Features: Standard Lot 6000-9999 SF, Garden, Irrigation Available, Sidewalks, Auto Sprinkler System, Full Sprinkler System, Pressurized Irrigation Sprinkler System
Details
- Additional structures: Shed(s)
- Parcel number: R1724200120
Construction
Type & style
- Home type: SingleFamily
- Property subtype: Single Family Residence
Materials
- Brick, Frame
- Roof: Composition
Condition
- Year built: 1995
Utilities & green energy
- Water: Public
- Utilities for property: Sewer Connected, Cable Connected
Community & neighborhood
Location
- Region: Meridian
- Subdivision: Danbury Fair Su
HOA & financial
HOA
- Has HOA: Yes
- HOA fee: $146 annually
Other
Other facts
- Listing terms: Cash,Conventional,FHA,VA Loan
- Ownership: Fee Simple
- Road surface type: Paved
Price history
Price history is unavailable.
Public tax history
| Year | Property taxes | Tax assessment |
|---|---|---|
| 2025 | $1,226 +14.8% | $392,700 +5.8% |
| 2024 | $1,068 -29% | $371,200 +14.7% |
| 2023 | $1,504 +7.1% | $323,700 -20.7% |
Find assessor info on the county website
Neighborhood: 83642
Nearby schools
GreatSchools rating
- 4/10Meridian Elementary SchoolGrades: PK-5Distance: 0.8 mi
- 6/10Meridian Middle SchoolGrades: 6-8Distance: 1.3 mi
- 6/10Meridian High SchoolGrades: 9-12Distance: 1.8 mi
Schools provided by the listing agent
- Elementary: Meridian
- Middle: Meridian Middle
- High: Meridian
- District: West Ada School District
Source: IMLS. This data may not be complete. We recommend contacting the local school district to confirm school assignments for this home.

