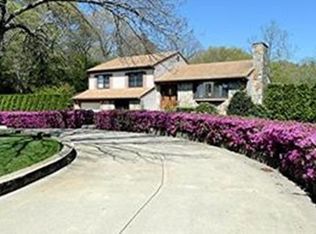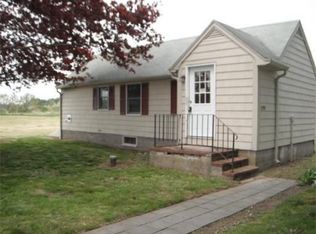Beautiful Colonial set on a 2.18ac private wooded parcel with well kept matured landscaping. This home has an open floor plan with large kitchen and dining area which leads out to a large back deck, great for entertaining! You will also enjoy a large master bedroom,master bath with large walk in closet and 2 more good size bedrooms. The home also features a lower level family room with wood stove, pool table and slider for convenient access to the backyard. The backyard boasts a large composite "forever pool" beautiful landscaping, garden area and large shed. Some upgrades include a new roof in 2016, generator hook up, pioneer basement perimeter drain system, water softener system and gutter helmets. A short 20 minute commute to the Lakeville T station to Boston. This large Colonial is a must see! Call for your private showing!
This property is off market, which means it's not currently listed for sale or rent on Zillow. This may be different from what's available on other websites or public sources.

