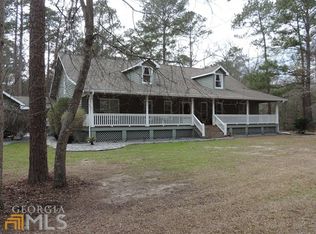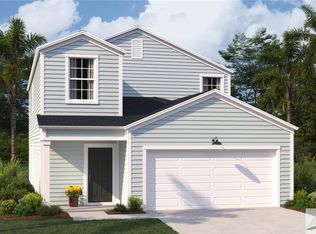Closed
$410,000
1282 Long Bridge Rd, Rincon, GA 31326
3beds
1,800sqft
Single Family Residence
Built in 1992
2.25 Acres Lot
$403,600 Zestimate®
$228/sqft
$2,543 Estimated rent
Home value
$403,600
$351,000 - $464,000
$2,543/mo
Zestimate® history
Loading...
Owner options
Explore your selling options
What's special
This stately all-brick home is on 2.25 acres. 3 bedroom and 2 baths, eat-in Kitchen, formal dining room, living room with a brick fireplace and hearth. Tile and wood type floors in the living area, new carpets in the bedrooms. A very large laundry room with a deep sink. The setting has a 2-car attached carport with a well room that doubles as the pool storage room, a 2-car detached garage, a HE shed, and a SHE shed for storage for hobbies or yard equipment. The black chain-link fence surrounds the in ground pool, which has a newer liner and pool pump. This off-the-ground foundation has the lower space encapsulated and monitored. Very easy commute to in town Rincon shopping or to Hilton Head or even Statesboro.
Zillow last checked: 8 hours ago
Listing updated: November 21, 2025 at 03:30pm
Listed by:
James R Presnell 912-661-3331,
eXp Realty
Bought with:
Non Mls Salesperson, 209378
Non-Mls Company
Source: GAMLS,MLS#: 10527325
Facts & features
Interior
Bedrooms & bathrooms
- Bedrooms: 3
- Bathrooms: 2
- Full bathrooms: 2
- Main level bathrooms: 2
- Main level bedrooms: 3
Dining room
- Features: Separate Room
Heating
- Central
Cooling
- Central Air
Appliances
- Included: Dishwasher, Dryer, Microwave, Oven/Range (Combo), Washer
- Laundry: In Hall, Mud Room
Features
- Master On Main Level, Walk-In Closet(s)
- Flooring: Carpet, Laminate, Tile
- Basement: None
- Attic: Pull Down Stairs
- Number of fireplaces: 1
- Fireplace features: Living Room, Masonry
Interior area
- Total structure area: 1,800
- Total interior livable area: 1,800 sqft
- Finished area above ground: 1,800
- Finished area below ground: 0
Property
Parking
- Parking features: Attached, Carport, Detached, Garage
- Has attached garage: Yes
- Has carport: Yes
Features
- Levels: One
- Stories: 1
- Fencing: Chain Link
Lot
- Size: 2.25 Acres
- Features: Level
Details
- Additional structures: Garage(s), Outbuilding, Shed(s)
- Parcel number: 04450024
Construction
Type & style
- Home type: SingleFamily
- Architectural style: Brick/Frame,Traditional
- Property subtype: Single Family Residence
Materials
- Brick
- Roof: Tar/Gravel
Condition
- Resale
- New construction: No
- Year built: 1992
Utilities & green energy
- Sewer: Septic Tank
- Water: Private
- Utilities for property: Electricity Available, High Speed Internet, Propane, Underground Utilities
Community & neighborhood
Community
- Community features: None
Location
- Region: Rincon
- Subdivision: None
Other
Other facts
- Listing agreement: Exclusive Right To Sell
Price history
| Date | Event | Price |
|---|---|---|
| 11/21/2025 | Pending sale | $410,000$228/sqft |
Source: | ||
| 11/19/2025 | Sold | $410,000$228/sqft |
Source: | ||
| 11/4/2025 | Listed for sale | $410,000$228/sqft |
Source: | ||
| 10/20/2025 | Contingent | $410,000$228/sqft |
Source: | ||
| 10/6/2025 | Price change | $410,000-3.5%$228/sqft |
Source: | ||
Public tax history
| Year | Property taxes | Tax assessment |
|---|---|---|
| 2024 | $3,402 +9% | $128,168 +11.8% |
| 2023 | $3,120 -3% | $114,619 +7.1% |
| 2022 | $3,216 -2.9% | $106,971 +1.1% |
Find assessor info on the county website
Neighborhood: 31326
Nearby schools
GreatSchools rating
- 7/10Ebenezer Elementary SchoolGrades: PK-5Distance: 0.5 mi
- 7/10Ebenezer Middle SchoolGrades: 6-8Distance: 0.6 mi
- 6/10Effingham County High SchoolGrades: 9-12Distance: 7.4 mi
Schools provided by the listing agent
- Elementary: Ebenezer
- Middle: Ebenezer
- High: Effingham County
Source: GAMLS. This data may not be complete. We recommend contacting the local school district to confirm school assignments for this home.
Get pre-qualified for a loan
At Zillow Home Loans, we can pre-qualify you in as little as 5 minutes with no impact to your credit score.An equal housing lender. NMLS #10287.
Sell for more on Zillow
Get a Zillow Showcase℠ listing at no additional cost and you could sell for .
$403,600
2% more+$8,072
With Zillow Showcase(estimated)$411,672

