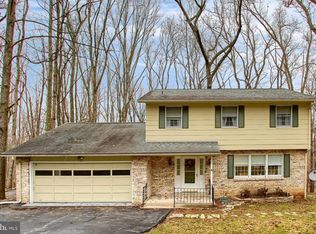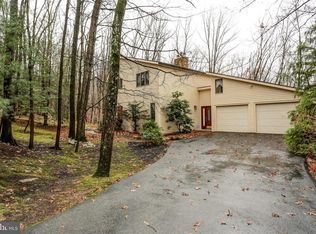Sold for $505,000
$505,000
1282 Kuhn Rd, Boiling Springs, PA 17007
5beds
3,274sqft
Single Family Residence
Built in 1975
1.55 Acres Lot
$563,500 Zestimate®
$154/sqft
$3,212 Estimated rent
Home value
$563,500
$535,000 - $597,000
$3,212/mo
Zestimate® history
Loading...
Owner options
Explore your selling options
What's special
A beautiful 3,200 s.f. Colonial style home in White Rock Acres with a first floor primary and ensuite bathroom with heated natural stone tile floor, cave shower, double vanities and walk in closet; a family room with wood burning fireplace; sunroom with vaulted ceiling and enameled Hearthstone woodstove, and floor to ceiling windows, 4 dormer windows, and French doors leading to the patio. The office built-ins were created from wood from this very property that was hand selected and kiln dried for just this purpose. Custom cabinetry, quartz countertops and native cherry hardwood floors are some of the most attractive highlights of this custom kitchen. The second primary with ensuite bathroom and walk-in closet is on the second floor along with another full bathroom and 3 spacious bedrooms. Additional features of this property include a full basement plus a full workshop with ground level walk-out door and window, a Generac generator, beautiful hardscape patios, walks, retaining walls, a fenced in area for the dog, and two storage sheds. Professional photos and more details to follow... This is certainly one you will want to see!
Zillow last checked: 8 hours ago
Listing updated: April 19, 2024 at 10:01am
Listed by:
Stephanie Fisher 717-961-7971,
Berkshire Hathaway HomeServices Homesale Realty
Bought with:
Gregory Jean, RS339867
Keller Williams Keystone Realty
Source: Bright MLS,MLS#: PACB2021782
Facts & features
Interior
Bedrooms & bathrooms
- Bedrooms: 5
- Bathrooms: 4
- Full bathrooms: 3
- 1/2 bathrooms: 1
- Main level bathrooms: 2
- Main level bedrooms: 1
Basement
- Area: 0
Heating
- Heat Pump, Forced Air, Oil, Electric
Cooling
- Central Air, Ductless, Heat Pump, Electric
Appliances
- Included: Dishwasher, Dryer, Extra Refrigerator/Freezer, Microwave, Oven, Oven/Range - Electric, Range Hood, Refrigerator, Stainless Steel Appliance(s), Washer, Water Heater, Electric Water Heater
- Laundry: Main Level, Laundry Room
Features
- Built-in Features, Ceiling Fan(s), Chair Railings, Entry Level Bedroom, Exposed Beams, Family Room Off Kitchen, Floor Plan - Traditional, Formal/Separate Dining Room, Kitchen Island, Primary Bath(s), Recessed Lighting, Bathroom - Stall Shower, Bathroom - Tub Shower, Upgraded Countertops, Walk-In Closet(s), Wainscotting, Vaulted Ceiling(s), Dry Wall, Beamed Ceilings
- Flooring: Ceramic Tile, Heated, Hardwood, Carpet, Wood
- Doors: Insulated
- Windows: Screens, Wood Frames, Insulated Windows
- Basement: Partial,Walk-Out Access,Workshop
- Number of fireplaces: 1
- Fireplace features: Equipment, Stone, Wood Burning, Screen, Mantel(s), Wood Burning Stove
Interior area
- Total structure area: 3,274
- Total interior livable area: 3,274 sqft
- Finished area above ground: 3,274
- Finished area below ground: 0
Property
Parking
- Total spaces: 2
- Parking features: Garage Faces Side, Garage Door Opener, Inside Entrance, Attached, Driveway
- Attached garage spaces: 2
- Has uncovered spaces: Yes
Accessibility
- Accessibility features: None
Features
- Levels: One and One Half
- Stories: 1
- Patio & porch: Patio
- Exterior features: Extensive Hardscape, Sidewalks, Stone Retaining Walls
- Pool features: None
- Fencing: Chain Link
- Has view: Yes
- View description: Trees/Woods
Lot
- Size: 1.55 Acres
- Features: Wooded, Mountain
Details
- Additional structures: Above Grade, Below Grade
- Parcel number: 22330043036
- Zoning: C
- Zoning description: Conservation
- Special conditions: Standard
Construction
Type & style
- Home type: SingleFamily
- Architectural style: Cape Cod
- Property subtype: Single Family Residence
Materials
- Block, Stick Built, Aluminum Siding, Wood Siding, Brick Veneer
- Foundation: Brick/Mortar
- Roof: Shingle
Condition
- New construction: No
- Year built: 1975
Utilities & green energy
- Electric: 200+ Amp Service
- Sewer: Public Sewer
- Water: Public
- Utilities for property: Sewer Available, Water Available
Community & neighborhood
Location
- Region: Boiling Springs
- Subdivision: White Rock Acres
- Municipality: MONROE TWP
Other
Other facts
- Listing agreement: Exclusive Right To Sell
- Listing terms: Cash,Conventional,VA Loan
- Ownership: Fee Simple
- Road surface type: Paved
Price history
| Date | Event | Price |
|---|---|---|
| 8/31/2023 | Sold | $505,000+1%$154/sqft |
Source: | ||
| 7/24/2023 | Pending sale | $500,000$153/sqft |
Source: | ||
| 7/20/2023 | Listed for sale | $500,000$153/sqft |
Source: | ||
Public tax history
| Year | Property taxes | Tax assessment |
|---|---|---|
| 2025 | $4,429 +7.8% | $286,300 |
| 2024 | $4,110 +3.2% | $286,300 |
| 2023 | $3,982 +2.6% | $286,300 |
Find assessor info on the county website
Neighborhood: 17007
Nearby schools
GreatSchools rating
- 5/10Monroe El SchoolGrades: K-5Distance: 2.8 mi
- 9/10Eagle View Middle SchoolGrades: 6-8Distance: 7.8 mi
- 9/10Cumberland Valley High SchoolGrades: 9-12Distance: 7.8 mi
Schools provided by the listing agent
- Elementary: Monroe
- Middle: Eagle View
- High: Cumberland Valley
- District: Cumberland Valley
Source: Bright MLS. This data may not be complete. We recommend contacting the local school district to confirm school assignments for this home.
Get pre-qualified for a loan
At Zillow Home Loans, we can pre-qualify you in as little as 5 minutes with no impact to your credit score.An equal housing lender. NMLS #10287.
Sell with ease on Zillow
Get a Zillow Showcase℠ listing at no additional cost and you could sell for —faster.
$563,500
2% more+$11,270
With Zillow Showcase(estimated)$574,770

