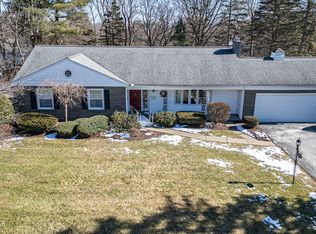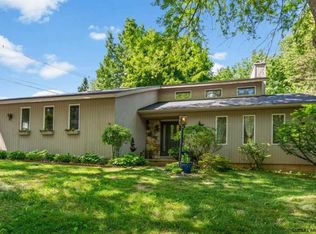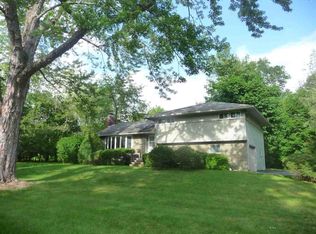This spacious split level home in Niskayuna's Hawthorne Hills on a corner lot , has 4 large bedrooms, 2 1/2 baths, first floor landry, 3 season sun room, family room, eat in kitchen, formal dining room, and livingroom with a gas fireplace. Hardwood floors in great shape throughout, under carpet. This house has a 2 car garage and a large yard with garden beds and fruit trees , on a quiet street in the award winning Niskayuna school district. Newer roof and furnace. Schedule your showing today .
This property is off market, which means it's not currently listed for sale or rent on Zillow. This may be different from what's available on other websites or public sources.


