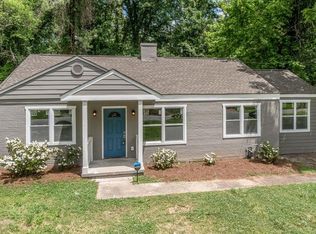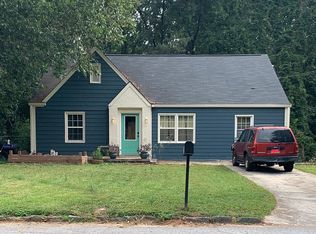Closed
$365,000
1282 Eastridge Rd SW, Atlanta, GA 30311
3beds
1,786sqft
Single Family Residence
Built in 1947
0.31 Acres Lot
$358,000 Zestimate®
$204/sqft
$2,295 Estimated rent
Home value
$358,000
$326,000 - $390,000
$2,295/mo
Zestimate® history
Loading...
Owner options
Explore your selling options
What's special
Step inside this gorgeous, fully remodeled 3 bed, 2.5 bath home's where everything is brand new and designed to impress. From the sleek chef's kitchen to the serene primary suite on the main level, every inch of this home has been carefully crafted. The upper level offers two spacious bedrooms and a full bathroom, perfect for family or guests. Natural light pours into the open-concept layout, illuminating every modern detail and creating a warm, inviting atmosphere. Enjoy peace of mind with new roof and gutters, new plumbing and electrical, new HVAC, new water heater, and new windows- it's all been done for you. Plus, the 1-car detached garage provides extra storage or parking space. You truly have it all. Come see it for yourself - this is the one you've been waiting for! Best of all, you won't have to worry about any maintenance for years.
Zillow last checked: 8 hours ago
Listing updated: May 14, 2025 at 01:57pm
Listed by:
Johanna Galnares 470-776-7985,
Keller Williams Realty Consultants
Bought with:
Alex Tucker, 416919
Keller Williams Realty
Source: GAMLS,MLS#: 10504182
Facts & features
Interior
Bedrooms & bathrooms
- Bedrooms: 3
- Bathrooms: 3
- Full bathrooms: 2
- 1/2 bathrooms: 1
- Main level bathrooms: 1
- Main level bedrooms: 1
Dining room
- Features: Dining Rm/Living Rm Combo
Kitchen
- Features: Breakfast Area, Kitchen Island, Pantry
Heating
- Central
Cooling
- Central Air
Appliances
- Included: Dishwasher, Disposal, Oven/Range (Combo), Tankless Water Heater
- Laundry: Laundry Closet
Features
- High Ceilings, Master On Main Level
- Flooring: Tile, Vinyl
- Windows: Double Pane Windows
- Basement: Crawl Space
- Number of fireplaces: 1
- Fireplace features: Living Room
- Common walls with other units/homes: No Common Walls
Interior area
- Total structure area: 1,786
- Total interior livable area: 1,786 sqft
- Finished area above ground: 1,786
- Finished area below ground: 0
Property
Parking
- Total spaces: 3
- Parking features: Detached, Garage, Off Street, Side/Rear Entrance
- Has garage: Yes
Features
- Levels: Two
- Stories: 2
- Has view: Yes
- View description: City
- Waterfront features: No Dock Or Boathouse
- Body of water: None
Lot
- Size: 0.31 Acres
- Features: City Lot, Level, Private
- Residential vegetation: Grassed
Details
- Additional structures: Garage(s)
- Parcel number: 14 015200080413
Construction
Type & style
- Home type: SingleFamily
- Architectural style: Bungalow/Cottage
- Property subtype: Single Family Residence
Materials
- Block, Concrete, Vinyl Siding
- Foundation: Block, Pillar/Post/Pier
- Roof: Composition
Condition
- Updated/Remodeled
- New construction: No
- Year built: 1947
Utilities & green energy
- Electric: 220 Volts
- Sewer: Public Sewer
- Water: Public
- Utilities for property: Cable Available, Electricity Available, Natural Gas Available, Sewer Available, Water Available
Green energy
- Energy efficient items: Appliances, Thermostat
Community & neighborhood
Security
- Security features: Carbon Monoxide Detector(s)
Community
- Community features: None
Location
- Region: Atlanta
- Subdivision: Westridge
HOA & financial
HOA
- Has HOA: No
- Services included: None
Other
Other facts
- Listing agreement: Exclusive Right To Sell
- Listing terms: Cash,Conventional,FHA
Price history
| Date | Event | Price |
|---|---|---|
| 5/9/2025 | Sold | $365,000+1.4%$204/sqft |
Source: | ||
| 5/3/2025 | Pending sale | $360,000$202/sqft |
Source: | ||
| 4/24/2025 | Listed for sale | $360,000+123.6%$202/sqft |
Source: | ||
| 1/17/2025 | Sold | $161,000-8%$90/sqft |
Source: Public Record Report a problem | ||
| 11/24/2024 | Price change | $175,000-5.4%$98/sqft |
Source: | ||
Public tax history
| Year | Property taxes | Tax assessment |
|---|---|---|
| 2024 | $4,312 +28.3% | $105,320 |
| 2023 | $3,360 +24.6% | $105,320 +58% |
| 2022 | $2,697 +20.6% | $66,640 +22.3% |
Find assessor info on the county website
Neighborhood: Venetian Hills
Nearby schools
GreatSchools rating
- 3/10Finch Elementary SchoolGrades: PK-5Distance: 1.2 mi
- 3/10Sylvan Hills Middle SchoolGrades: 6-8Distance: 1.5 mi
- 2/10Carver High SchoolGrades: 9-12Distance: 3.2 mi
Schools provided by the listing agent
- Elementary: Finch
- Middle: Sylvan Hills
- High: Carver
Source: GAMLS. This data may not be complete. We recommend contacting the local school district to confirm school assignments for this home.
Get pre-qualified for a loan
At Zillow Home Loans, we can pre-qualify you in as little as 5 minutes with no impact to your credit score.An equal housing lender. NMLS #10287.
Sell with ease on Zillow
Get a Zillow Showcase℠ listing at no additional cost and you could sell for —faster.
$358,000
2% more+$7,160
With Zillow Showcase(estimated)$365,160

