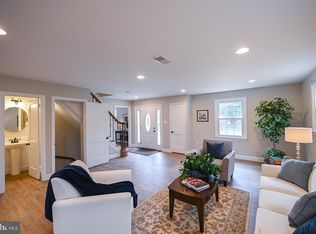You'll be impressed as you enter the driveway leading to this exceptional updated residence. Original charm both inside and out but with modern amenities! The Old Wollerton Log House built in 1795 has updates for modern living.Enter this home and notice the beautiful random width Poplar flooring and recessed lighting for a bright entertaining room. With a brick fireplace and built ins and bright view to deck from French doors, this living room has it all. The separate large dining room is perfect for the holidays or a special family meal. The kitchen has all the amenities with stainless steel appliances and granite, wood and tile throughout. Recessed lighting, counter space and a pantry finish off this space. The family room will charm you with the beamed ceiling stone-brick gas fireplace and wall to wall built-ins and radiant heat flooring.The second floor houses the grand master suite with vaulted ceilings, surround sound and window seat. For the master bath enjoy the Jacuzzi tub, sky lights and vaulted ceiling for that added luxury. Bedroom #2 has hardwood floors, exposed beams/logs and a wood burning fireplace. Bedrooms # 3 and 4 are great added rooms on this second floor. The detached, custom built, architecturally pleasing 3 car over sized garage has a room built over it. This space can be used as and office or virtual learning space or game room with the included pool table.The outside deck is great for entertaining and includes the 2 year old hot tub. The house is situated on a picturesque 1.1 acre lot. 2020-12-02
This property is off market, which means it's not currently listed for sale or rent on Zillow. This may be different from what's available on other websites or public sources.
