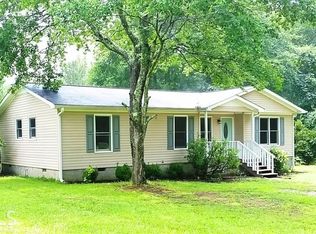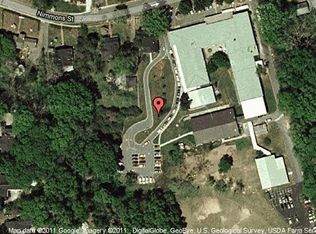Welcome to this True Southern Living Home in a perfect peaceful setting with 5 secluded acres! As soon as you drive down the driveway, you will feel at home. This 3 bedroom 2 Bath Ranch with a bonus room and full unfinished basement has so much to offer and best of all, all of the upgrades have already been completed for you! The open floor plan has a lovely dining room, living room with fireplace, upgraded kitchen with custom island, granite countertops, stainless appliances, breakfast area, and recently refinished hardwoods throughout the main floor of the house. 2 spacious guest rooms with new paint and carpet and a lovely guest bath with a double vanity, custom tile, and freshly painted. The Master Suite is bright and sunny, has new carpet and paint, an amazing master bath with custom double vanity, tiled shower, garden tub, and an awesome walk in closet. Let's not forget about the amazing bonus room that has so many options, the sunlight is just perfect coming into this room too and a private office, all on the main! The house sits on a full unfinished basement that you can make your own, already stubbed for bath and kitchen! The possibilities are endless! You will also find there is a brand new 22x20 Barn with 2 Lein Two's that are 10Ft Each and also has 220 amp power. The location is key here, zoned for Moreland Elementary school, Minutes from I-85, The Moreland and Grantville Exits, Downtown Newnan, New Bypass, and Hwy 16. This home has a brand new HVAC and the whole system was cleaned, the septic has been inspected and pumped, Freshly Painted Exterior, Private Gated Entry, and New Roof!
This property is off market, which means it's not currently listed for sale or rent on Zillow. This may be different from what's available on other websites or public sources.

