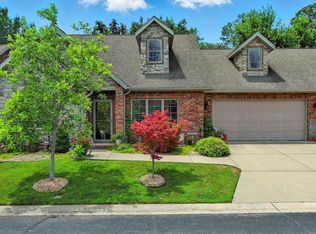Closed
Price Unknown
1282 Bird Road, Branson, MO 65616
4beds
2,835sqft
Single Family Residence
Built in 1968
2.12 Acres Lot
$-- Zestimate®
$--/sqft
$2,630 Estimated rent
Home value
Not available
Estimated sales range
Not available
$2,630/mo
Zestimate® history
Loading...
Owner options
Explore your selling options
What's special
In case you missed out, this 1 is back on the Market at no fault of the Seller. House & 2 acres in Prime Branson Location! Feel like you're living in the country, yet you're 2 minutes from restaurants, shopping, medical, Branson Hills, and more! This beautiful ONE LEVEL home features 4 bedrooms + office, 2 1/2 bath, 2800 sq. ft., open living space, cozy living room, family room, large laundry/storage room, mud room, solar panels and more. The large kitchen has been completely redone and updated with stainless appliances & granite counters! Outside, enjoy the firepit & garden areas and watch countless deer and wildlife! There are also 2 storage sheds for all your extra things! With 2 flat as a pancake acres, what more do you need? Walmart is literally 1 minute away! This is a must see!
Zillow last checked: 8 hours ago
Listing updated: August 26, 2025 at 03:42pm
Listed by:
Tim Parsons 417-229-3175,
Foggy River Realty LLC,
Booker Cox III 417-334-5433,
Foggy River Realty LLC
Bought with:
James Stewart, 2006003127
ReeceNichols - Springfield
Source: SOMOMLS,MLS#: 60281493
Facts & features
Interior
Bedrooms & bathrooms
- Bedrooms: 4
- Bathrooms: 3
- Full bathrooms: 2
- 1/2 bathrooms: 1
Primary bedroom
- Area: 336
- Dimensions: 24 x 14
Bedroom 1
- Area: 121
- Dimensions: 11 x 11
Bedroom 2
- Area: 132
- Dimensions: 12 x 11
Bedroom 3
- Area: 221
- Dimensions: 17 x 13
Primary bathroom
- Area: 90
- Dimensions: 10 x 9
Bathroom full
- Area: 40
- Dimensions: 8 x 5
Bonus room
- Description: Pantry
- Area: 72
- Dimensions: 8 x 9
Family room
- Area: 361
- Dimensions: 19 x 19
Kitchen
- Area: 240
- Dimensions: 20 x 12
Laundry
- Description: Mud Room
- Area: 228
- Dimensions: 12 x 19
Living room
- Area: 289
- Dimensions: 17 x 17
Office
- Area: 120
- Dimensions: 10 x 12
Heating
- Heat Pump, Electric, Solar
Cooling
- Central Air, Ceiling Fan(s)
Appliances
- Included: Electric Cooktop, Free-Standing Electric Oven, Microwave, Water Softener Owned, Electric Water Heater, Dishwasher
- Laundry: W/D Hookup
Features
- Crown Molding, Granite Counters, Beamed Ceilings
- Flooring: Carpet, Other, Tile
- Windows: Blinds
- Has basement: No
- Has fireplace: No
Interior area
- Total structure area: 2,835
- Total interior livable area: 2,835 sqft
- Finished area above ground: 2,835
- Finished area below ground: 0
Property
Parking
- Parking features: Parking Space
Features
- Levels: One
- Stories: 1
- Patio & porch: Patio, Covered, Front Porch
- Exterior features: Garden
Lot
- Size: 2.12 Acres
- Features: Acreage, Wooded/Cleared Combo, Paved, Mature Trees, Level
Details
- Additional structures: Shed(s), Other
- Parcel number: 084.020000000048.000
Construction
Type & style
- Home type: SingleFamily
- Property subtype: Single Family Residence
Materials
- Foundation: Permanent
- Roof: Composition
Condition
- Year built: 1968
Utilities & green energy
- Sewer: Public Sewer
- Water: Public
Green energy
- Energy generation: Solar
Community & neighborhood
Location
- Region: Branson
- Subdivision: Taney-Not in List
Other
Other facts
- Road surface type: Asphalt, Gravel
Price history
| Date | Event | Price |
|---|---|---|
| 7/3/2025 | Sold | -- |
Source: | ||
| 6/2/2025 | Pending sale | $375,000$132/sqft |
Source: | ||
| 4/28/2025 | Price change | $375,000-3.8%$132/sqft |
Source: | ||
| 4/26/2025 | Pending sale | $389,900$138/sqft |
Source: | ||
| 2/26/2025 | Price change | $389,900-2.5%$138/sqft |
Source: | ||
Public tax history
| Year | Property taxes | Tax assessment |
|---|---|---|
| 2018 | -- | $16,950 +28.3% |
| 2017 | $874 +29.6% | $13,210 |
| 2016 | $674 +0.2% | $13,210 |
Find assessor info on the county website
Neighborhood: 65616
Nearby schools
GreatSchools rating
- 6/10Branson Elementary WestGrades: 1-3Distance: 0.9 mi
- 3/10Branson Jr. High SchoolGrades: 7-8Distance: 1.1 mi
- 7/10Branson High SchoolGrades: 9-12Distance: 1.9 mi
Schools provided by the listing agent
- Elementary: Branson Cedar Ridge
- Middle: Branson
- High: Branson
Source: SOMOMLS. This data may not be complete. We recommend contacting the local school district to confirm school assignments for this home.
