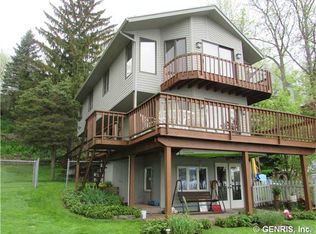Spectacular Waterfront Opportunity! The 'Wow-Factor' upon walking through the front door of this 3 bedroom, 2.5 bath beauty is a 10! Deep water dock is perfect for sailing. Benefit from the 3 story, 3+ car garage. Gorgeous custom omega maple kitchen cabinets, granite counters, stainless appliances, 5-burner gas cook top, & breakfast island. Convenient lift. Ideally located to expressway & shopping! Picturesque & tranquil views!
This property is off market, which means it's not currently listed for sale or rent on Zillow. This may be different from what's available on other websites or public sources.
