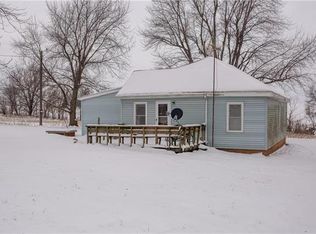Sold
Price Unknown
1282 180th Rd, Troy, KS 66087
6beds
2,994sqft
Single Family Residence
Built in 1886
5.8 Acres Lot
$403,400 Zestimate®
$--/sqft
$2,762 Estimated rent
Home value
$403,400
$375,000 - $436,000
$2,762/mo
Zestimate® history
Loading...
Owner options
Explore your selling options
What's special
This home used the upstairs bedrooms and Bathroom for Air BNB and was an income producing property.
Discover this enchanting piece of history in this historic home, dating back to the 1880s just 20 minutes outside of St Joe. As you step through the beautiful doors, you'll be transported back in time, with each corner of this residence exuding timeless charm with modern luxuries.
Set on a sprawling 5-acre parcel, this home is a testament to craftsmanship, boasting handcrafted wood stair handrails and captivating exposed brick walls that infuse the space with character.
Inside, you'll find 6 thoughtfully designed rooms and 2.5 baths, complete with a main-level master suite and a conveniently located laundry and mud room area. The second level surprises with an additional kitchen space, offering flexibility and practicality.
The property itself is a treasure trove of historical artifacts, including an old meat smokehouse, a rustic silo that stands as a testament to the past, and three buildings. These include a detached garage/workshop with a poured concrete floor, a metal barn, and an old pig barn.
Newer roof, 25 year transferrable Warranty on Water Treatment System, and Solar Panels! Kitchen and Bathrooms have been updated.
Zillow last checked: 8 hours ago
Listing updated: April 12, 2024 at 04:19pm
Listing Provided by:
Aubri Blaize Blaize 816-778-6109,
Keller Williams KC North
Bought with:
Kristi Ferrara, 2000164350
EXP Realty LLC
Source: Heartland MLS as distributed by MLS GRID,MLS#: 2462316
Facts & features
Interior
Bedrooms & bathrooms
- Bedrooms: 6
- Bathrooms: 3
- Full bathrooms: 2
- 1/2 bathrooms: 1
Primary bedroom
- Features: Wood Floor
- Level: First
Bedroom 1
- Features: Wood Floor
- Level: Second
Bedroom 2
- Features: Wood Floor
- Level: Second
Bedroom 3
- Features: Wood Floor
- Level: Second
Bedroom 4
- Features: Wood Floor
- Level: Second
Bedroom 5
- Features: Wood Floor
- Level: Second
Bathroom 1
- Level: Main
Bathroom 2
- Features: Luxury Vinyl
- Level: Second
Half bath
- Level: Main
Heating
- Forced Air, Wood Stove
Cooling
- Electric, Solar
Appliances
- Included: Cooktop, Dishwasher, Dryer, Microwave, Refrigerator, Gas Range, Washer, Water Purifier, Water Softener
- Laundry: Main Level
Features
- Custom Cabinets, Painted Cabinets, Pantry, In-Law Floorplan
- Flooring: Laminate, Luxury Vinyl, Wood
- Basement: Unfinished
- Attic: Expandable
- Has fireplace: No
Interior area
- Total structure area: 2,994
- Total interior livable area: 2,994 sqft
- Finished area above ground: 2,994
Property
Parking
- Total spaces: 2
- Parking features: Detached
- Garage spaces: 2
Accessibility
- Accessibility features: Accessible Approach with Ramp, Accessible Washer/Dryer
Features
- Patio & porch: Deck
- Fencing: Other
Lot
- Size: 5.80 Acres
- Features: Acreage
Details
- Additional structures: Barn(s), Garage(s), Other
- Parcel number: CE125D
Construction
Type & style
- Home type: SingleFamily
- Architectural style: Colonial
- Property subtype: Single Family Residence
Materials
- Brick
- Roof: Composition
Condition
- Year built: 1886
Utilities & green energy
- Sewer: Septic Tank
- Water: Public
Green energy
- Energy generation: Solar
Community & neighborhood
Location
- Region: Troy
- Subdivision: Other
Other
Other facts
- Listing terms: Cash,Conventional,FHA,USDA Loan,VA Loan
- Ownership: Private
- Road surface type: Gravel
Price history
| Date | Event | Price |
|---|---|---|
| 4/12/2024 | Sold | -- |
Source: | ||
| 3/18/2024 | Pending sale | $380,000$127/sqft |
Source: | ||
| 3/6/2024 | Price change | $380,000-2.6%$127/sqft |
Source: | ||
| 2/2/2024 | Price change | $390,000-1.3%$130/sqft |
Source: | ||
| 11/16/2023 | Listed for sale | $395,000+5.3%$132/sqft |
Source: | ||
Public tax history
| Year | Property taxes | Tax assessment |
|---|---|---|
| 2025 | -- | $41,545 +136.8% |
| 2024 | $1,850 | $17,545 +11% |
| 2023 | -- | $15,807 -4.8% |
Find assessor info on the county website
Neighborhood: 66087
Nearby schools
GreatSchools rating
- 6/10Troy Elementary SchoolGrades: PK-5Distance: 1.8 mi
- 4/10Troy High And Middle SchoolGrades: 6-12Distance: 1.5 mi
Schools provided by the listing agent
- Elementary: Troy
- Middle: Troy
- High: Troy
Source: Heartland MLS as distributed by MLS GRID. This data may not be complete. We recommend contacting the local school district to confirm school assignments for this home.
