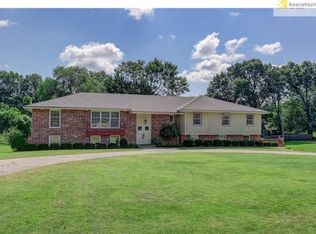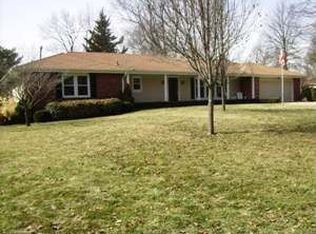Sold
Price Unknown
12819 State Line Rd, Kansas City, MO 64145
3beds
1,910sqft
Single Family Residence
Built in 1959
0.6 Acres Lot
$394,100 Zestimate®
$--/sqft
$2,473 Estimated rent
Home value
$394,100
$363,000 - $430,000
$2,473/mo
Zestimate® history
Loading...
Owner options
Explore your selling options
What's special
One-level living on a beautiful estate-sized lot in a super coveted and convenient location! It is getting more and more difficult to find homes with true character, charm and style that are also in excellent condition, but that is exactly what you will find here! This meticulously designed and maintained ranch home is absolutely full of delightful details in every single room. From the moment you enter, the eye-catching masonry fireplace in the living room immediately sets an elevated yet inviting tone for the space. Natural light throughout illuminates the home and offers peaceful views of the dreamy secret garden-like backyard. The large formal dining room is complete with a large bay window and fireplace, and it opens up to the adjacent piano room making it perfect for entertaining. The kitchen is complete with a surprising amount of counter space, great cabinet storage and high-end stainless steel appliances including a gorgeous gas stove with hood, making it a cooking lover's paradise. Three perfectly sized bedrooms and two full baths in the other half of the home complete the lovely interior, and just wait until you step outside. The oasis of a backyard is full of beautiful plant life, raised beds, a bubbling koi pond, and so much more surrounded by a privacy fence for a true peaceful escape. Located so perfectly between Kansas City and Leawood and so close to popular dining, shopping, entertainment, highway access, hospitals, and more. Welcome home!
Zillow last checked: 8 hours ago
Listing updated: May 17, 2024 at 12:03pm
Listing Provided by:
Liz Black 816-536-8183,
Real Broker, LLC
Bought with:
Brandy Smith, SP00225806
Keller Williams Realty Partners Inc.
Source: Heartland MLS as distributed by MLS GRID,MLS#: 2476313
Facts & features
Interior
Bedrooms & bathrooms
- Bedrooms: 3
- Bathrooms: 3
- Full bathrooms: 2
- 1/2 bathrooms: 1
Primary bedroom
- Features: Carpet
- Level: First
- Area: 154 Square Feet
- Dimensions: 14 x 11
Bedroom 2
- Features: Carpet
- Level: First
- Area: 165 Square Feet
- Dimensions: 15 x 11
Bedroom 3
- Features: Carpet
- Level: First
- Area: 132 Square Feet
- Dimensions: 12 x 11
Primary bathroom
- Features: Ceramic Tiles, Shower Only
- Level: First
Bathroom 1
- Features: Ceramic Tiles, Shower Over Tub
- Level: First
Breakfast room
- Features: Laminate Counters
- Level: First
- Area: 143 Square Feet
- Dimensions: 13 x 11
Family room
- Features: Fireplace, Wood Floor
- Level: First
- Area: 272 Square Feet
- Dimensions: 17 x 16
Half bath
- Level: First
Kitchen
- Features: Built-in Features, Laminate Counters
- Level: First
- Area: 128 Square Feet
- Dimensions: 16 x 8
Living room
- Features: Carpet
- Level: First
- Area: 247 Square Feet
- Dimensions: 19 x 13
Heating
- Heatpump/Gas
Cooling
- Heat Pump
Appliances
- Laundry: In Basement
Features
- Painted Cabinets
- Flooring: Carpet, Wood
- Basement: Concrete,Interior Entry
- Number of fireplaces: 1
- Fireplace features: See Through
Interior area
- Total structure area: 1,910
- Total interior livable area: 1,910 sqft
- Finished area above ground: 1,910
Property
Parking
- Total spaces: 2
- Parking features: Attached, Basement, Built-In, Garage Faces Side
- Attached garage spaces: 2
Features
- Patio & porch: Patio
Lot
- Size: 0.60 Acres
Details
- Parcel number: 65940040800000000
Construction
Type & style
- Home type: SingleFamily
- Architectural style: Traditional
- Property subtype: Single Family Residence
Materials
- Frame, Vinyl Siding
- Roof: Composition
Condition
- Year built: 1959
Utilities & green energy
- Sewer: Public Sewer
- Water: Public
Community & neighborhood
Location
- Region: Kansas City
- Subdivision: Klapmeyer Estates
Other
Other facts
- Listing terms: Cash,Conventional,FHA,VA Loan
- Ownership: Private
- Road surface type: Paved
Price history
| Date | Event | Price |
|---|---|---|
| 5/17/2024 | Sold | -- |
Source: | ||
| 4/14/2024 | Pending sale | $350,000$183/sqft |
Source: | ||
| 4/7/2024 | Contingent | $350,000$183/sqft |
Source: | ||
| 4/4/2024 | Listed for sale | $350,000+75.1%$183/sqft |
Source: | ||
| 5/23/2019 | Sold | -- |
Source: | ||
Public tax history
| Year | Property taxes | Tax assessment |
|---|---|---|
| 2024 | $4,949 -30.2% | $58,307 |
| 2023 | $7,086 +9.6% | $58,307 +23.7% |
| 2022 | $6,463 +0.1% | $47,121 |
Find assessor info on the county website
Neighborhood: Blue Hills Estates
Nearby schools
GreatSchools rating
- 3/10Martin City Elementary SchoolGrades: K-8Distance: 1 mi
- 2/10Grandview Sr. High SchoolGrades: 9-12Distance: 5 mi
Schools provided by the listing agent
- Elementary: Martin City
- Middle: Martin City
- High: Grandview
Source: Heartland MLS as distributed by MLS GRID. This data may not be complete. We recommend contacting the local school district to confirm school assignments for this home.
Get a cash offer in 3 minutes
Find out how much your home could sell for in as little as 3 minutes with a no-obligation cash offer.
Estimated market value
$394,100
Get a cash offer in 3 minutes
Find out how much your home could sell for in as little as 3 minutes with a no-obligation cash offer.
Estimated market value
$394,100

