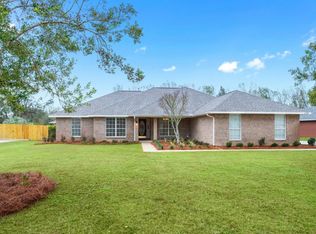Closed
$355,000
12819 Hunters Chase, Foley, AL 36535
4beds
2,304sqft
Residential
Built in 2000
0.57 Acres Lot
$363,900 Zestimate®
$154/sqft
$2,395 Estimated rent
Home value
$363,900
$338,000 - $386,000
$2,395/mo
Zestimate® history
Loading...
Owner options
Explore your selling options
What's special
Beautiful brick home located in sought after Hunters Chase Subdivision. Origin owner selling family home in original condition. Split floor plan with great room and living room, that could be used as a study or den. Kitchen has a breakfast nook and also bar space. The yard is large and has room for an additional garage and/or pool. Great family neighborhood. Residence resides in the county. Roof replaced 2007, Attic Fan 2012, Water Heater 11-2020, heat pump 3.5 ton Bryant 14 seer 7/2016. Southeastern bond expires 12,2023.
Zillow last checked: 8 hours ago
Listing updated: April 09, 2024 at 07:08pm
Listed by:
Marty Sherrer PHONE:251-752-0158,
MarMac Real Estate Coastal
Bought with:
Lisa Tompkins
Waters Edge Realty
Source: Baldwin Realtors,MLS#: 346202
Facts & features
Interior
Bedrooms & bathrooms
- Bedrooms: 4
- Bathrooms: 2
- Full bathrooms: 2
- Main level bedrooms: 4
Primary bedroom
- Features: 1st Floor Primary, Walk-In Closet(s)
- Level: Main
- Area: 260
- Dimensions: 13 x 20
Bedroom 2
- Level: Main
- Area: 132
- Dimensions: 11 x 12
Bedroom 3
- Level: Main
- Area: 132
- Dimensions: 11 x 12
Bedroom 4
- Level: Main
- Area: 130
- Dimensions: 10 x 13
Primary bathroom
- Features: Double Vanity, Soaking Tub, Separate Shower, Private Water Closet
Dining room
- Level: Main
- Area: 130
- Dimensions: 10 x 13
Family room
- Level: Main
- Area: 260
- Dimensions: 13 x 20
Kitchen
- Level: Main
- Area: 120
- Dimensions: 10 x 12
Living room
- Level: Main
- Area: 187
- Dimensions: 11 x 17
Heating
- Heat Pump
Cooling
- Heat Pump
Appliances
- Included: Dishwasher, Disposal, Dryer, Electric Range, Refrigerator, Washer
- Laundry: Main Level
Features
- Ceiling Fan(s), Split Bedroom Plan
- Flooring: Carpet, Vinyl
- Has basement: No
- Number of fireplaces: 1
- Fireplace features: Wood Burning
Interior area
- Total structure area: 2,304
- Total interior livable area: 2,304 sqft
Property
Parking
- Parking features: Attached, Garage Door Opener
- Has attached garage: Yes
Features
- Levels: One
- Stories: 1
- Exterior features: Termite Contract
- Fencing: Partial
- Has view: Yes
- View description: Eastern View
- Waterfront features: No Waterfront
Lot
- Size: 0.57 Acres
- Dimensions: 103 x 247
- Features: Less than 1 acre
Details
- Parcel number: 5507260000005.104
- Zoning description: Single Family Residence,Outside Corp Limits
Construction
Type & style
- Home type: SingleFamily
- Architectural style: Traditional
- Property subtype: Residential
Materials
- Brick
- Foundation: Slab
- Roof: Composition
Condition
- Resale
- New construction: No
- Year built: 2000
Details
- Warranty included: Yes
Utilities & green energy
- Electric: Baldwin EMC
- Sewer: Grinder Pump
- Utilities for property: Underground Utilities, Riviera Utilities, Electricity Connected
Community & neighborhood
Community
- Community features: Landscaping, Other
Location
- Region: Foley
- Subdivision: Hunters Chase
HOA & financial
HOA
- Has HOA: Yes
- HOA fee: $420 annually
Other
Other facts
- Price range: $355K - $355K
- Ownership: Whole/Full
Price history
| Date | Event | Price |
|---|---|---|
| 8/30/2023 | Sold | $355,000-12.3%$154/sqft |
Source: | ||
| 6/17/2023 | Listed for sale | $405,000$176/sqft |
Source: | ||
Public tax history
| Year | Property taxes | Tax assessment |
|---|---|---|
| 2025 | -- | $35,580 +20% |
| 2024 | -- | $29,640 +5.3% |
| 2023 | $743 | $28,140 +19.2% |
Find assessor info on the county website
Neighborhood: 36535
Nearby schools
GreatSchools rating
- 8/10Magnolia SchoolGrades: PK-6Distance: 0.6 mi
- 4/10Foley Middle SchoolGrades: 7-8Distance: 3.5 mi
- 7/10Foley High SchoolGrades: 9-12Distance: 4 mi
Schools provided by the listing agent
- Elementary: Foley Elementary
- Middle: Foley Middle
- High: Foley High
Source: Baldwin Realtors. This data may not be complete. We recommend contacting the local school district to confirm school assignments for this home.

Get pre-qualified for a loan
At Zillow Home Loans, we can pre-qualify you in as little as 5 minutes with no impact to your credit score.An equal housing lender. NMLS #10287.
