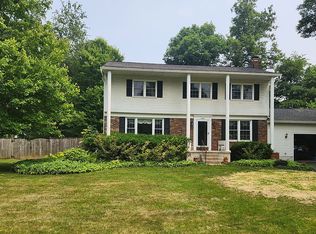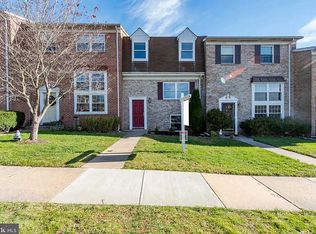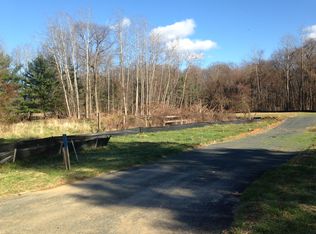WELCOME HOME TO THIS AMAZING TUDOR! SITTING ON 5+ GORGEOUS ACRES OF STUNNING VISTAS. THE PROPERTY IS TRULY MAGAZINE WORTHY. VERY PRIVATE LOCATION. HOME BOASTS A SPACIOUS CENTER HALL. 4 BEDROOMS, 2 FULL BATHROOMS AND 2 HALF BATHROOMS. HARDWOOD FLOORS IN FAMILY ROOM, LIVING ROOM AND DINING ROOM. LIVING ROOM IS SUNKEN AND BOAST A BEAUTIFUL BRICK WOOD BURNING FIREPLACE. LARGE KITCHEN WITH OVERSIZED ISLAND. PLENTY OF COUNTER SPACE. SPACIOUS FAMILY ROOM WITH PELLET STOVE INSERT. ROOMY PRIMARY SUITE HAS A GRAND VISTA VIEW! HUGE BASEMENT TO BE FINISHED TO YOUR LIKING. REAR EXTERIOR DECK FOR WONDERFUL OUTDOOR LIVING. 2 CAR ATTACHED GARAGE. LONG DRIVEWAY THAT CAN HOLD AT LEAST 10 VEHICLES. ROOF AND FURNACE 2 YEARS OLD. GREAT LOCATION!!! **BUYER TO VERIFY SCHOOLS.**
This property is off market, which means it's not currently listed for sale or rent on Zillow. This may be different from what's available on other websites or public sources.


