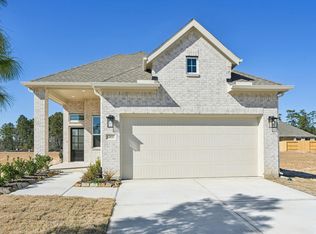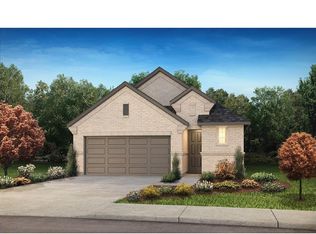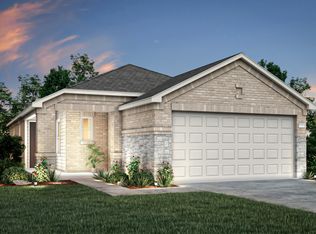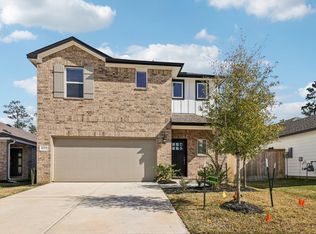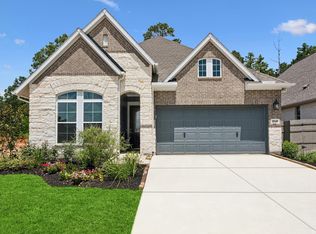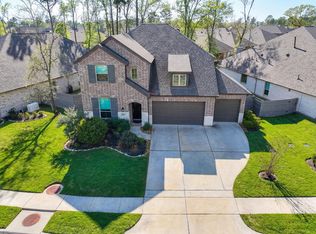12818 Meadow Wind Way, Conroe, TX 77302
What's special
- 67 days |
- 223 |
- 21 |
Zillow last checked: 8 hours ago
Listing updated: 8 hours ago
Jared Turner 832-952-1544,
Chesmar Homes
Travel times
Schedule tour
Select your preferred tour type — either in-person or real-time video tour — then discuss available options with the builder representative you're connected with.
Open houses
Facts & features
Interior
Bedrooms & bathrooms
- Bedrooms: 4
- Bathrooms: 3
- Full bathrooms: 2
- 1/2 bathrooms: 1
Rooms
- Room types: Family Room, Utility Room
Primary bathroom
- Features: Half Bath, Primary Bath: Double Sinks, Primary Bath: Separate Shower, Primary Bath: Soaking Tub
Kitchen
- Features: Kitchen open to Family Room
Heating
- Natural Gas, Zoned
Cooling
- Ceiling Fan(s), Electric, Zoned
Appliances
- Included: Disposal, Dryer, Refrigerator, Washer, Convection Oven, Microwave, Dishwasher
- Laundry: Electric Dryer Hookup, Washer Hookup
Features
- High Ceilings, Prewired for Alarm System, 3 Bedrooms Up, Primary Bed - 1st Floor, Walk-In Closet(s)
- Flooring: Carpet, Tile
- Windows: Insulated/Low-E windows
Interior area
- Total structure area: 2,206
- Total interior livable area: 2,206 sqft
Property
Parking
- Total spaces: 2
- Parking features: Attached
- Attached garage spaces: 2
Features
- Stories: 2
- Patio & porch: Covered
- Exterior features: Sprinkler System
- Fencing: Back Yard
Lot
- Size: 5,741.21 Square Feet
- Features: Back Yard, Subdivided, 0 Up To 1/4 Acre
Construction
Type & style
- Home type: SingleFamily
- Architectural style: Traditional
- Property subtype: Single Family Residence
Materials
- Batts Insulation, Brick
- Foundation: Slab
- Roof: Composition
Condition
- New construction: Yes
- Year built: 2025
Details
- Builder name: Chesmar Homes
Utilities & green energy
- Water: Water District
Green energy
- Green verification: ENERGY STAR Certified Homes, Environments for Living, HERS Index Score
- Energy efficient items: Attic Vents, Thermostat, HVAC
Community & HOA
Community
- Security: Prewired for Alarm System
- Subdivision: Evergreen
HOA
- Has HOA: Yes
- HOA fee: $1,080 annually
Location
- Region: Conroe
Financial & listing details
- Price per square foot: $167/sqft
- Date on market: 12/15/2025
- Listing terms: Cash,Conventional,FHA,VA Loan
About the community
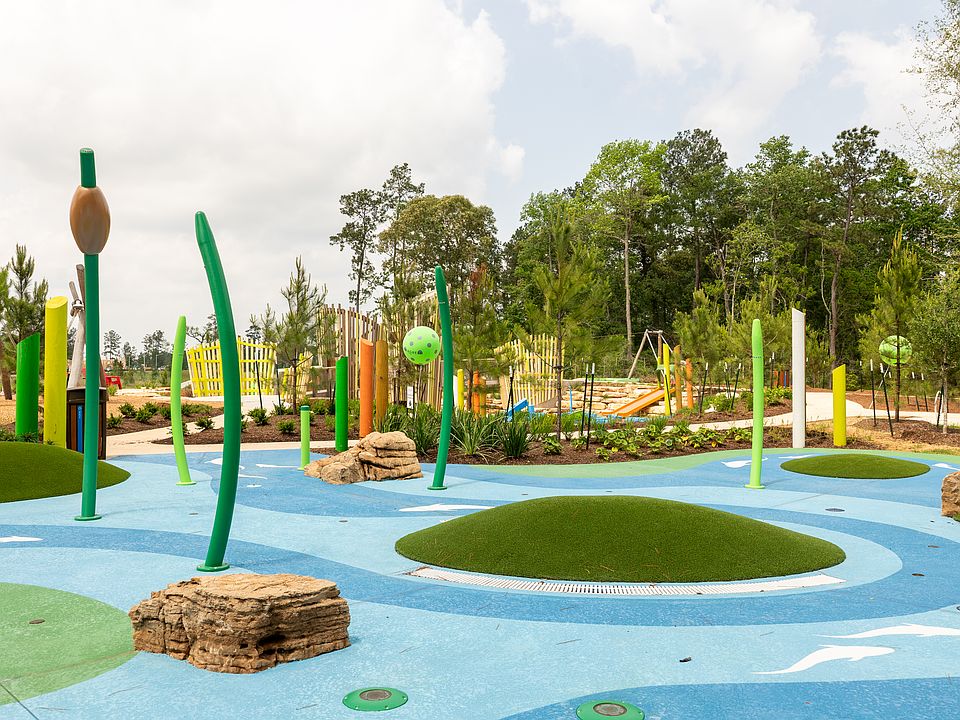
Source: Chesmar Homes
8 homes in this community
Available homes
| Listing | Price | Bed / bath | Status |
|---|---|---|---|
Current home: 12818 Meadow Wind Way | $369,315 | 4 bed / 3 bath | Available |
| 12837 Meadow Wind Way | $342,365 | 3 bed / 2 bath | Available |
| 12861 Meadow Wind Way | $389,162 | 3 bed / 2 bath | Available |
| 12846 Meadow Wind Way | $389,514 | 4 bed / 3 bath | Available |
| 16008 Mahogany Mist Dr | $504,964 | 4 bed / 4 bath | Available |
| 15716 Hoptree Heights Ln | $600,646 | 5 bed / 4 bath | Available |
| 16025 Mahogany Mist Dr | $636,115 | 5 bed / 4 bath | Available |
| 15743 Hoptree Heights Ln | $643,665 | 4 bed / 4 bath | Available |
Source: Chesmar Homes
Contact builder
By pressing Contact builder, you agree that Zillow Group and other real estate professionals may call/text you about your inquiry, which may involve use of automated means and prerecorded/artificial voices and applies even if you are registered on a national or state Do Not Call list. You don't need to consent as a condition of buying any property, goods, or services. Message/data rates may apply. You also agree to our Terms of Use.
Learn how to advertise your homesEstimated market value
$363,200
$345,000 - $381,000
$2,237/mo
Price history
| Date | Event | Price |
|---|---|---|
| 12/8/2025 | Price change | $369,315-2.6%$167/sqft |
Source: | ||
| 10/28/2025 | Price change | $379,315-2.6%$172/sqft |
Source: Chesmar Homes Report a problem | ||
| 9/17/2025 | Price change | $389,315-4.9%$176/sqft |
Source: | ||
| 9/15/2025 | Price change | $409,315+5.1%$186/sqft |
Source: | ||
| 9/9/2025 | Listed for sale | $389,315$176/sqft |
Source: Chesmar Homes Report a problem | ||
Public tax history
Monthly payment
Neighborhood: 77302
Nearby schools
GreatSchools rating
- 4/10San Jacinto Elementary SchoolGrades: PK-4Distance: 1.7 mi
- 4/10Moorhead Junior High SchoolGrades: 7-8Distance: 2.5 mi
- 4/10Caney Creek High SchoolGrades: 9-12Distance: 2.7 mi
Schools provided by the MLS
- Elementary: San Jacinto Elementary School (Conroe)
- Middle: Moorhead Junior High School
- High: Caney Creek High School
Source: HAR. This data may not be complete. We recommend contacting the local school district to confirm school assignments for this home.
