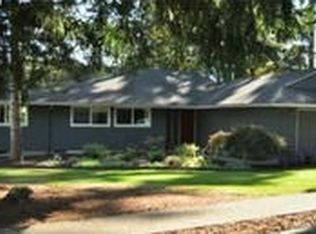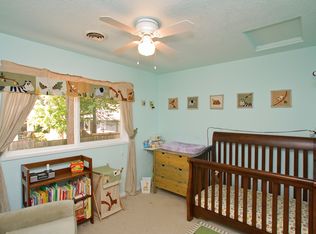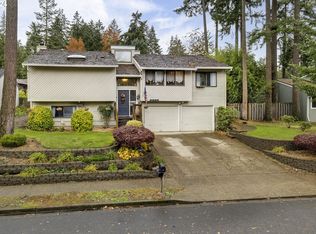Update ranch one level load with 3 beds, 2 full bath & huge bonus space that currently use as 4th bed room. Overside 2 Car Garage with large shop area, ample parking for many vehicles and Great Curb Appeal. Many Upgraded items including Central Air, Tool Shed, Leaf Guard Gutters, Sprinklers system. This great curb appeal house located in nice & quiet neighbor hood.
This property is off market, which means it's not currently listed for sale or rent on Zillow. This may be different from what's available on other websites or public sources.


