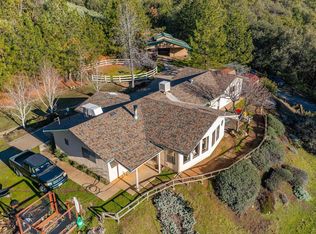Closed
$320,000
12815 Bonnefoy Rd, Pine Grove, CA 95665
2beds
1,040sqft
Single Family Residence
Built in 1964
4.86 Acres Lot
$321,200 Zestimate®
$308/sqft
$1,901 Estimated rent
Home value
$321,200
$289,000 - $357,000
$1,901/mo
Zestimate® history
Loading...
Owner options
Explore your selling options
What's special
Charming Home with Breathtaking Views and Unique Western Town. Welcome to your dream retreat! Nestled on a sprawling acreage, 2600 elevation, below snow line.this home offers unparalleled panoramic views that stretch as far as the eye can see, breathtaking views that expand from the foothills across California. Perfect for sunrise coffee or sunset evenings. The spacious living areas are bathed in natural light, with large windows that frame the picturesque landscape, creating a serene and inviting atmosphere. But that's not all this property features a remarkable old western town built right on-site! Step back in time as you explore this whimsical, fully-equipped replica of a classic frontier town, complete with charming storefronts, a rustic saloon, and even a sheriff's office. This unique addition offers endless possibilities for family gatherings, themed events, or a fun play area for kids and adults alike. The home boasts unique Gem! Large open floor plan and expansive outdoor spaces, making it the perfect blend of comfort and adventure. Whether you're entertaining guests or enjoying a quiet evening under the stars, this property promises a lifestyle like no other. Don't miss the chance to own this extraordinary home where stunning views meet a piece of the Wild West
Zillow last checked: 8 hours ago
Listing updated: December 19, 2025 at 03:45pm
Listed by:
Leanne DeHerrera DRE #01490713 209-304-7784,
Gold Rush Realty Group
Bought with:
Tera Donahoo, DRE #01797558
Davenport Properties
Source: MetroList Services of CA,MLS#: 225107639Originating MLS: MetroList Services, Inc.
Facts & features
Interior
Bedrooms & bathrooms
- Bedrooms: 2
- Bathrooms: 2
- Full bathrooms: 2
Dining room
- Features: Breakfast Nook, Dining/Living Combo
Kitchen
- Features: Breakfast Area
Heating
- Fireplace(s), Wood Stove
Cooling
- Ceiling Fan(s)
Appliances
- Included: Free-Standing Gas Range, Dishwasher
- Laundry: Sink, Hookups Only, Inside, Inside Room
Features
- Flooring: Simulated Wood
- Number of fireplaces: 1
- Fireplace features: Living Room, Raised Hearth, Stone
Interior area
- Total interior livable area: 1,040 sqft
Property
Parking
- Parking features: Driveway
- Has garage: Yes
- Has uncovered spaces: Yes
Features
- Stories: 1
Lot
- Size: 4.86 Acres
- Features: Private
Details
- Additional structures: Guest House, Workshop
- Parcel number: 038260035000
- Zoning description: SFR
- Special conditions: Offer As Is,Standard
Construction
Type & style
- Home type: SingleFamily
- Architectural style: Ranch
- Property subtype: Single Family Residence
Materials
- Wood
- Foundation: Raised
- Roof: Composition
Condition
- Year built: 1964
Utilities & green energy
- Sewer: Septic System
- Water: Well
- Utilities for property: Solar
Green energy
- Energy generation: Solar
Community & neighborhood
Location
- Region: Pine Grove
Other
Other facts
- Price range: $320K - $320K
- Road surface type: Gravel
Price history
| Date | Event | Price |
|---|---|---|
| 12/19/2025 | Sold | $320,000-21%$308/sqft |
Source: MetroList Services of CA #225107639 Report a problem | ||
| 11/29/2025 | Pending sale | $405,000$389/sqft |
Source: MetroList Services of CA #225107639 Report a problem | ||
| 9/12/2025 | Price change | $405,000+26.3%$389/sqft |
Source: MetroList Services of CA #225107639 Report a problem | ||
| 9/2/2025 | Price change | $320,600-8.4%$308/sqft |
Source: MetroList Services of CA #225107639 Report a problem | ||
| 8/15/2025 | Listed for sale | $350,000$337/sqft |
Source: MetroList Services of CA #225107639 Report a problem | ||
Public tax history
| Year | Property taxes | Tax assessment |
|---|---|---|
| 2025 | $3,748 +1.8% | $360,810 +2% |
| 2024 | $3,683 +2% | $353,736 +2% |
| 2023 | $3,610 +112.6% | $346,800 +107.7% |
Find assessor info on the county website
Neighborhood: 95665
Nearby schools
GreatSchools rating
- 6/10Pine Grove Elementary Stem MagnetGrades: K-6Distance: 1.4 mi
- 3/10Jackson Junior High SchoolGrades: 6-8Distance: 7 mi
- 8/10Amador High SchoolGrades: 9-12Distance: 8.1 mi
Get pre-qualified for a loan
At Zillow Home Loans, we can pre-qualify you in as little as 5 minutes with no impact to your credit score.An equal housing lender. NMLS #10287.
