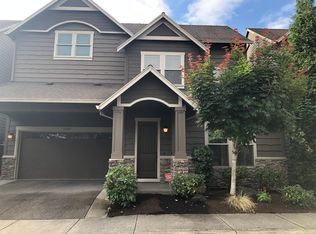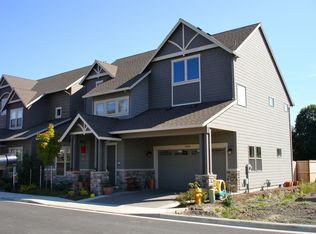Sold
$687,000
12814 SW Killpack Ln, Beaverton, OR 97005
4beds
2,492sqft
Residential, Single Family Residence
Built in 2007
3,049.2 Square Feet Lot
$683,000 Zestimate®
$276/sqft
$3,087 Estimated rent
Home value
$683,000
$649,000 - $717,000
$3,087/mo
Zestimate® history
Loading...
Owner options
Explore your selling options
What's special
OPEN HOUSE JUNE 17, 3-5PM. Prime Cedar Hills location! Beautiful craftsman on greenbelt lot, overlooking wetlands, trees & Commonwealth Park! Fantastic location, just minutes to Nike, Intel, freeways, shopping & downtown PDX. Open plan with high ceilings throughout and hardwoods on main. Inviting entry, gourmet kitchen w/ SS appliances, two eating bars & large walk-in pantry. Great room flow w/ built-ins, gas fireplace, great natural light & access to private, serene backyard. Main level den or 4th bedroom (no closet). Fabulous primary suite w/ vaulted ceiling, views of green space & park, and a luxurious bathroom w/ soaking tub, double sinks, large shower & walk-in closet. Two other spacious bedrooms upstairs- one with large walk-in closet. Upstairs laundry room w/ included washer/dryer. Seller will credit purchasers for new carpet and interior paint w/ an acceptable offer! Central A/C, New exterior paint, fenced yard. Prime location, gorgeous detail throughout & quiet low traffic street.
Zillow last checked: 8 hours ago
Listing updated: July 13, 2023 at 10:24am
Listed by:
Ilana Frey 503-317-2303,
Premiere Property Group, LLC
Bought with:
Martin Weil, 861200050
RE/MAX Equity Group
Source: RMLS (OR),MLS#: 23322635
Facts & features
Interior
Bedrooms & bathrooms
- Bedrooms: 4
- Bathrooms: 3
- Full bathrooms: 2
- Partial bathrooms: 1
- Main level bathrooms: 1
Primary bedroom
- Features: Double Sinks, Soaking Tub, Suite, Vaulted Ceiling, Walkin Closet, Walkin Shower
- Level: Upper
- Area: 270
- Dimensions: 18 x 15
Bedroom 2
- Features: High Ceilings, Walkin Closet, Wallto Wall Carpet
- Level: Upper
- Area: 182
- Dimensions: 14 x 13
Bedroom 3
- Features: High Ceilings, Wallto Wall Carpet
- Level: Upper
- Area: 120
- Dimensions: 12 x 10
Dining room
- Features: Formal, Hardwood Floors, High Ceilings
- Level: Main
- Area: 143
- Dimensions: 13 x 11
Kitchen
- Features: Dishwasher, Eat Bar, Hardwood Floors, Microwave, Pantry, Free Standing Range, Free Standing Refrigerator, Granite
- Level: Main
- Area: 130
- Width: 10
Living room
- Features: Builtin Features, Fireplace, Hardwood Floors, Patio, Sliding Doors, High Ceilings
- Level: Main
- Area: 322
- Dimensions: 23 x 14
Heating
- Forced Air, Fireplace(s)
Cooling
- Central Air
Appliances
- Included: Built In Oven, Dishwasher, Disposal, Free-Standing Gas Range, Free-Standing Refrigerator, Microwave, Plumbed For Ice Maker, Range Hood, Stainless Steel Appliance(s), Washer/Dryer, Free-Standing Range, Gas Water Heater
- Laundry: Laundry Room
Features
- Ceiling Fan(s), Granite, High Ceilings, High Speed Internet, Vaulted Ceiling(s), Built-in Features, Sink, Walk-In Closet(s), Formal, Eat Bar, Pantry, Double Vanity, Soaking Tub, Suite, Walkin Shower, Tile
- Flooring: Hardwood, Tile, Wall to Wall Carpet
- Doors: French Doors, Sliding Doors
- Windows: Double Pane Windows, Vinyl Frames
- Basement: Crawl Space
- Number of fireplaces: 1
- Fireplace features: Gas
Interior area
- Total structure area: 2,492
- Total interior livable area: 2,492 sqft
Property
Parking
- Total spaces: 2
- Parking features: Driveway, On Street, Garage Door Opener, Attached
- Attached garage spaces: 2
- Has uncovered spaces: Yes
Features
- Levels: Two
- Stories: 2
- Patio & porch: Patio, Porch
- Fencing: Fenced
- Has view: Yes
- View description: Park/Greenbelt, Trees/Woods
Lot
- Size: 3,049 sqft
- Features: Greenbelt, Level, Private, Trees, SqFt 3000 to 4999
Details
- Parcel number: R2152494
Construction
Type & style
- Home type: SingleFamily
- Architectural style: Craftsman
- Property subtype: Residential, Single Family Residence
Materials
- Cement Siding, Stone
- Foundation: Concrete Perimeter
- Roof: Composition
Condition
- Resale
- New construction: No
- Year built: 2007
Utilities & green energy
- Gas: Gas
- Sewer: Public Sewer
- Water: Public
Community & neighborhood
Location
- Region: Beaverton
- Subdivision: Cedar Hills
Other
Other facts
- Listing terms: Cash,Conventional
- Road surface type: Paved
Price history
| Date | Event | Price |
|---|---|---|
| 7/13/2023 | Sold | $687,000-1.2%$276/sqft |
Source: | ||
| 6/19/2023 | Pending sale | $695,000$279/sqft |
Source: | ||
| 6/10/2023 | Price change | $695,000-4.1%$279/sqft |
Source: | ||
| 6/3/2023 | Listed for sale | $725,000+47.2%$291/sqft |
Source: | ||
| 3/24/2021 | Listing removed | -- |
Source: Owner Report a problem | ||
Public tax history
| Year | Property taxes | Tax assessment |
|---|---|---|
| 2025 | $7,532 +4.4% | $398,560 +3% |
| 2024 | $7,218 +6.5% | $386,960 +3% |
| 2023 | $6,778 +3.4% | $375,690 +3% |
Find assessor info on the county website
Neighborhood: Marlene Village
Nearby schools
GreatSchools rating
- 8/10Ridgewood Elementary SchoolGrades: K-5Distance: 1.6 mi
- 7/10Cedar Park Middle SchoolGrades: 6-8Distance: 0.8 mi
- 7/10Beaverton High SchoolGrades: 9-12Distance: 1.8 mi
Schools provided by the listing agent
- Elementary: Ridgewood
- Middle: Cedar Park
- High: Beaverton
Source: RMLS (OR). This data may not be complete. We recommend contacting the local school district to confirm school assignments for this home.
Get a cash offer in 3 minutes
Find out how much your home could sell for in as little as 3 minutes with a no-obligation cash offer.
Estimated market value$683,000
Get a cash offer in 3 minutes
Find out how much your home could sell for in as little as 3 minutes with a no-obligation cash offer.
Estimated market value
$683,000

