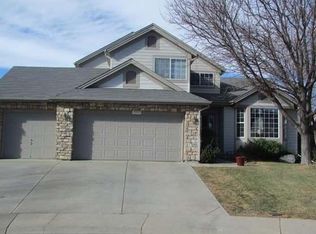Sold for $619,000 on 07/11/25
$619,000
12814 Forest Circle, Thornton, CO 80241
4beds
2,436sqft
Single Family Residence
Built in 1997
0.29 Acres Lot
$610,300 Zestimate®
$254/sqft
$3,067 Estimated rent
Home value
$610,300
$568,000 - $653,000
$3,067/mo
Zestimate® history
Loading...
Owner options
Explore your selling options
What's special
Welcome to this stunning 4-bed, 4-bath home on a large corner lot with mountain views. The moment you walk in, you are greeted by an abundance of natural light. The spacious kitchen boasts stainless steel appliances, beautiful cabinets, and tons of counter space. The kitchen seamlessly flows into the cozy dining area or could be another family room, where a charming fireplace creates a warm and inviting ambiance. Whether entertaining in the separate dining area or unwinding in the front living room, there's plenty of space for both. Upstairs, the oversized primary suite is your private retreat, complete with a remodeled primary bathroom featuring dual vanities, a soaking tub, a walk-in shower, and a spacious walk-in closet. Three spacious secondary bedrooms and a full bathroom complete the upper level. The finished basement offers additional space for movie nights or just a place to unwind. Step outside and enjoy entertaining on the large covered patio or gardening in the expansive backyard. The 3-car garage offers plenty of storage as well as a shed in the backyard. New roof and exterior paint, newer water heater. You're just minutes away from shopping, dining, and major highways. This home is the ultimate mix of luxury, comfort, and convenience-don't miss your chance to make it yours!
Zillow last checked: 8 hours ago
Listing updated: July 11, 2025 at 12:21pm
Listed by:
Jennifer Crow 720-987-8535 jennyhcrow@gmail.com,
RE/MAX Professionals,
Jeanne Pitre 720-971-2572,
RE/MAX Professionals
Bought with:
Donella Sanchez, 100075679
Resident Realty North Metro LLC
Source: REcolorado,MLS#: 9144243
Facts & features
Interior
Bedrooms & bathrooms
- Bedrooms: 4
- Bathrooms: 4
- Full bathrooms: 2
- 1/2 bathrooms: 2
- Main level bathrooms: 1
Primary bedroom
- Level: Upper
Bedroom
- Level: Upper
Bedroom
- Level: Upper
Bedroom
- Level: Upper
Primary bathroom
- Level: Upper
Bathroom
- Level: Upper
Bathroom
- Level: Main
Bathroom
- Level: Basement
Dining room
- Level: Main
Family room
- Level: Main
Kitchen
- Level: Main
Living room
- Level: Main
Heating
- Forced Air
Cooling
- Central Air
Appliances
- Included: Dishwasher, Dryer, Microwave, Oven, Range, Refrigerator, Washer
Features
- Flooring: Carpet, Tile, Vinyl
- Basement: Finished
- Number of fireplaces: 1
Interior area
- Total structure area: 2,436
- Total interior livable area: 2,436 sqft
- Finished area above ground: 1,926
- Finished area below ground: 510
Property
Parking
- Total spaces: 3
- Parking features: Garage - Attached
- Attached garage spaces: 3
Features
- Levels: Two
- Stories: 2
- Patio & porch: Patio
- Fencing: Full
Lot
- Size: 0.29 Acres
Details
- Parcel number: R0009363
- Special conditions: Standard
Construction
Type & style
- Home type: SingleFamily
- Property subtype: Single Family Residence
Materials
- Frame
- Roof: Composition
Condition
- Year built: 1997
Utilities & green energy
- Sewer: Public Sewer
Community & neighborhood
Location
- Region: Thornton
- Subdivision: Woodbridge Station
HOA & financial
HOA
- Has HOA: Yes
- HOA fee: $240 annually
- Association name: Woodbridge Station Homes owners
- Association phone: 720-571-1440
Other
Other facts
- Listing terms: Cash,Conventional,FHA,VA Loan
- Ownership: Individual
Price history
| Date | Event | Price |
|---|---|---|
| 7/11/2025 | Sold | $619,000+236.4%$254/sqft |
Source: | ||
| 10/23/1997 | Sold | $184,000$76/sqft |
Source: Public Record | ||
Public tax history
| Year | Property taxes | Tax assessment |
|---|---|---|
| 2025 | $3,880 +1% | $36,250 -12% |
| 2024 | $3,840 +13.4% | $41,200 |
| 2023 | $3,385 -3.2% | $41,200 +34.1% |
Find assessor info on the county website
Neighborhood: Woodbridge Station
Nearby schools
GreatSchools rating
- 6/10Eagleview Elementary SchoolGrades: K-5Distance: 0.6 mi
- 7/10Rocky Top Middle SchoolGrades: 6-8Distance: 2.1 mi
- 8/10Horizon High SchoolGrades: 9-12Distance: 1.1 mi
Schools provided by the listing agent
- Elementary: Eagleview
- Middle: Rocky Top
- High: Horizon
- District: Adams 12 5 Star Schl
Source: REcolorado. This data may not be complete. We recommend contacting the local school district to confirm school assignments for this home.
Get a cash offer in 3 minutes
Find out how much your home could sell for in as little as 3 minutes with a no-obligation cash offer.
Estimated market value
$610,300
Get a cash offer in 3 minutes
Find out how much your home could sell for in as little as 3 minutes with a no-obligation cash offer.
Estimated market value
$610,300
