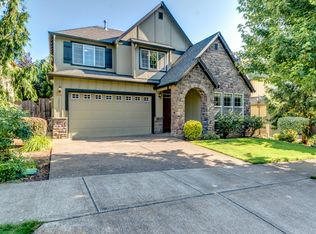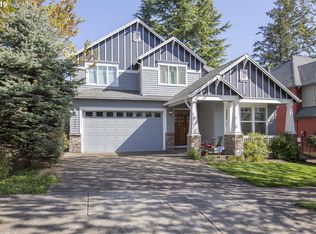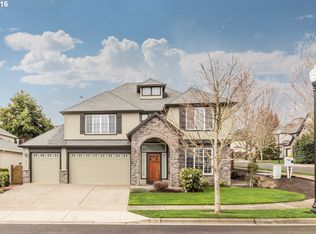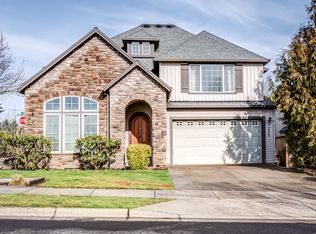Sold
$695,000
12813 SW Winterview Dr, Portland, OR 97224
4beds
2,679sqft
Residential, Single Family Residence
Built in 2005
4,791.6 Square Feet Lot
$687,800 Zestimate®
$259/sqft
$3,511 Estimated rent
Home value
$687,800
$653,000 - $722,000
$3,511/mo
Zestimate® history
Loading...
Owner options
Explore your selling options
What's special
This home says "Welcome" right at the front door!. Warm, gleaming Brazilian Cherry hardwoods & sunny interior invite you in; pretty finishes & practical floor plan make you want to stay. Great rm features a well-equipped, modern kitchen, adj to eating nook, spacious family rm w/blt-ins, gas fireplace, sliding door to the patio & fenced backyard. Luxe primary suite is 1 of 4 bdrms upstairs. 3rd full bthrm is adj to den on main. 2 car garage, dog run & great schools. Easy to show this weekend.
Zillow last checked: 8 hours ago
Listing updated: November 08, 2025 at 09:00pm
Listed by:
Louise Levin 503-502-6502,
RE/MAX Equity Group
Bought with:
William Fendon, 200703455
eXp Realty, LLC
Source: RMLS (OR),MLS#: 23694888
Facts & features
Interior
Bedrooms & bathrooms
- Bedrooms: 4
- Bathrooms: 3
- Full bathrooms: 3
- Main level bathrooms: 1
Primary bedroom
- Features: French Doors, Jetted Tub, Suite, Walkin Closet, Wallto Wall Carpet
- Level: Upper
- Area: 238
- Dimensions: 17 x 14
Bedroom 2
- Features: Closet, Wallto Wall Carpet
- Level: Upper
- Area: 120
- Dimensions: 12 x 10
Bedroom 3
- Features: Closet, Wallto Wall Carpet
- Level: Upper
- Area: 110
- Dimensions: 11 x 10
Bedroom 4
- Features: Closet, Wallto Wall Carpet
- Level: Upper
- Area: 208
- Dimensions: 16 x 13
Dining room
- Features: Formal, Wallto Wall Carpet
- Level: Main
- Area: 108
- Dimensions: 12 x 9
Family room
- Features: Builtin Features, Fireplace, Great Room, Hardwood Floors
- Level: Main
- Area: 238
- Dimensions: 17 x 14
Kitchen
- Features: Eat Bar, Eating Area, Gas Appliances, Gourmet Kitchen, Granite
- Level: Main
- Area: 144
- Width: 12
Living room
- Features: Fireplace, Formal, Wallto Wall Carpet
- Level: Main
- Area: 144
- Dimensions: 12 x 12
Heating
- Forced Air, Fireplace(s)
Cooling
- Central Air
Appliances
- Included: Built In Oven, Built-In Range, Dishwasher, Disposal, Down Draft, Gas Appliances, Stainless Steel Appliance(s), Gas Water Heater
- Laundry: Laundry Room
Features
- Ceiling Fan(s), Granite, High Ceilings, High Speed Internet, Soaking Tub, Wainscoting, Closet, Formal, Built-in Features, Great Room, Eat Bar, Eat-in Kitchen, Gourmet Kitchen, Suite, Walk-In Closet(s), Cook Island
- Flooring: Hardwood, Wall to Wall Carpet
- Doors: French Doors
- Windows: Double Pane Windows, Vinyl Frames
- Basement: Crawl Space
- Number of fireplaces: 2
- Fireplace features: Gas
Interior area
- Total structure area: 2,679
- Total interior livable area: 2,679 sqft
Property
Parking
- Total spaces: 2
- Parking features: Driveway, On Street, Attached
- Attached garage spaces: 2
- Has uncovered spaces: Yes
Features
- Stories: 2
- Patio & porch: Patio
- Exterior features: Dog Run, Yard
- Has spa: Yes
- Spa features: Bath
- Fencing: Fenced
Lot
- Size: 4,791 sqft
- Features: Level, SqFt 3000 to 4999
Details
- Additional structures: ToolShed
- Parcel number: R2135550
Construction
Type & style
- Home type: SingleFamily
- Architectural style: Traditional
- Property subtype: Residential, Single Family Residence
Materials
- Cement Siding, Cultured Stone
- Foundation: Concrete Perimeter
- Roof: Composition
Condition
- Resale
- New construction: No
- Year built: 2005
Utilities & green energy
- Gas: Gas
- Sewer: Public Sewer
- Water: Public
Community & neighborhood
Location
- Region: Portland
- Subdivision: Bull Mountain
HOA & financial
HOA
- Has HOA: Yes
- HOA fee: $420 quarterly
- Amenities included: Commons
Other
Other facts
- Listing terms: Cash,Conventional,VA Loan
- Road surface type: Paved
Price history
| Date | Event | Price |
|---|---|---|
| 2/28/2023 | Sold | $695,000+1.5%$259/sqft |
Source: | ||
| 2/18/2023 | Pending sale | $685,000$256/sqft |
Source: | ||
| 2/16/2023 | Listed for sale | $685,000+51.2%$256/sqft |
Source: | ||
| 10/15/2020 | Sold | $453,000-6.6%$169/sqft |
Source: Public Record | ||
| 12/18/2018 | Sold | $485,000-2%$181/sqft |
Source: | ||
Public tax history
| Year | Property taxes | Tax assessment |
|---|---|---|
| 2025 | $8,962 +9.6% | $479,420 +3% |
| 2024 | $8,174 +2.8% | $465,460 +3% |
| 2023 | $7,955 +3% | $451,910 +3% |
Find assessor info on the county website
Neighborhood: 97224
Nearby schools
GreatSchools rating
- 4/10Alberta Rider Elementary SchoolGrades: K-5Distance: 0.1 mi
- 5/10Twality Middle SchoolGrades: 6-8Distance: 1.7 mi
- 4/10Tualatin High SchoolGrades: 9-12Distance: 4.2 mi
Schools provided by the listing agent
- Elementary: Alberta Rider
- Middle: Twality
- High: Tualatin
Source: RMLS (OR). This data may not be complete. We recommend contacting the local school district to confirm school assignments for this home.
Get a cash offer in 3 minutes
Find out how much your home could sell for in as little as 3 minutes with a no-obligation cash offer.
Estimated market value
$687,800
Get a cash offer in 3 minutes
Find out how much your home could sell for in as little as 3 minutes with a no-obligation cash offer.
Estimated market value
$687,800



