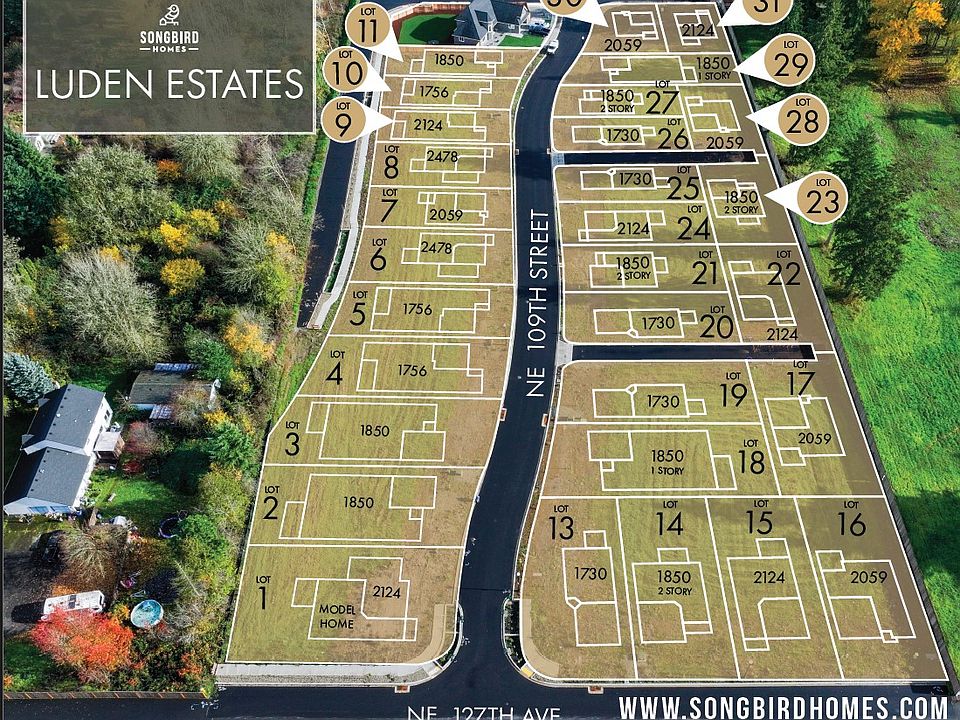*During Open House hours you must check in at the Model Home to view* **Work-from-Home Ready! Office/Den with Extra Storage** Grab $$$ in Builder Incentives Today! Lock in a low-interest rate, reduced closing costs, and affordable payments—and save even more when you use one of the builder's preferred lenders! But hurry—this incredible offer won’t last! Step into this brand-new, energy-efficient home designed for modern living. Offering 4 spacious upstairs bedrooms, 2.5 baths, and a versatile main-floor office/den with a closet and extra storage, this home is perfect for working from home, remote learning, or a private retreat. Luxury vinyl plank flooring throughout the main living spaces adds durability and style, while the Peninsula Kitchen is both functional and beautiful, featuring quartz countertops, a stylish eating bar, and sleek cabinetry. The open-concept great room with a fireplace and built-ins is ideal for gatherings, providing ample space for entertaining. Upstairs, the expansive primary suite is your oasis after a long day or work or play, with room for a king-sized bed, a fully tiled walk-in shower with built-in niches, and dual-sink quartz countertops. A convenient upstairs laundry room makes daily tasks effortless. Step outside to enjoy your covered patio and fully landscaped, fenced backyard—including an extra tall fence for added privacy on the south side! The sprinkler system keeps everything lush without extra work. No HOA! This is a rare opportunity—schedule your tour today before it’s gone! MOVE-IN READY
Active
$619,900
12813 NE 109th St, Vancouver, WA 98682
4beds
2,059sqft
Residential, Single Family Residence
Built in 2025
4,791 sqft lot
$-- Zestimate®
$301/sqft
$-- HOA
What's special
Covered patioFully landscaped fenced backyardPeninsula kitchenSprinkler systemExpansive primary suiteFully tiled walk-in showerOpen-concept great room
- 117 days
- on Zillow |
- 334 |
- 24 |
Zillow last checked: 7 hours ago
Listing updated: June 20, 2025 at 06:19am
Listed by:
Susan Gregory 360-836-4408,
Wayne Kankelberg Real Estate, LLC
Source: RMLS (OR),MLS#: 659091246
Travel times
Schedule tour
Select a date
Facts & features
Interior
Bedrooms & bathrooms
- Bedrooms: 4
- Bathrooms: 3
- Full bathrooms: 2
- Partial bathrooms: 1
- Main level bathrooms: 1
Rooms
- Room types: Bedroom 4, Laundry, Office, Bedroom 2, Bedroom 3, Dining Room, Family Room, Kitchen, Living Room, Primary Bedroom
Primary bedroom
- Features: Double Sinks, Suite, Walkin Closet, Walkin Shower
- Level: Upper
- Area: 221
- Dimensions: 17 x 13
Bedroom 2
- Level: Upper
- Area: 110
- Dimensions: 11 x 10
Bedroom 3
- Level: Upper
- Area: 132
- Dimensions: 12 x 11
Bedroom 4
- Level: Upper
- Area: 132
- Dimensions: 12 x 11
Dining room
- Level: Main
- Area: 121
- Dimensions: 11 x 11
Kitchen
- Features: Dishwasher, Microwave, Free Standing Range
- Level: Main
Office
- Features: Closet
- Level: Main
- Area: 90
- Dimensions: 9 x 10
Heating
- Forced Air, Heat Pump
Cooling
- Heat Pump
Appliances
- Included: Dishwasher, Free-Standing Range, Microwave, Plumbed For Ice Maker, Stainless Steel Appliance(s), Electric Water Heater, Tank Water Heater
- Laundry: Laundry Room
Features
- Ceiling Fan(s), High Ceilings, High Speed Internet, Soaking Tub, Closet, Double Vanity, Suite, Walk-In Closet(s), Walkin Shower, Kitchen Island, Pantry, Quartz
- Flooring: Wall to Wall Carpet
- Windows: Double Pane Windows, Vinyl Frames
- Basement: Crawl Space
- Number of fireplaces: 1
- Fireplace features: Electric
Interior area
- Total structure area: 2,059
- Total interior livable area: 2,059 sqft
Property
Parking
- Total spaces: 2
- Parking features: Garage Door Opener, Attached
- Attached garage spaces: 2
Features
- Levels: Two
- Stories: 2
- Patio & porch: Covered Patio
- Exterior features: Yard
- Fencing: Fenced
Lot
- Size: 4,791 sqft
- Features: Level, Sprinkler, SqFt 3000 to 4999
Details
- Parcel number: 986065410
Construction
Type & style
- Home type: SingleFamily
- Property subtype: Residential, Single Family Residence
Materials
- Cement Siding, Stone
- Foundation: Concrete Perimeter
- Roof: Composition
Condition
- New Construction
- New construction: Yes
- Year built: 2025
Details
- Builder name: Songbird Homes
- Warranty included: Yes
Utilities & green energy
- Sewer: Public Sewer
- Water: Public
- Utilities for property: Cable Connected
Community & HOA
Community
- Subdivision: Luden Estates
HOA
- Has HOA: No
Location
- Region: Vancouver
Financial & listing details
- Price per square foot: $301/sqft
- Tax assessed value: $160,000
- Annual tax amount: $362
- Date on market: 2/28/2025
- Listing terms: Cash,Conventional,FHA,VA Loan
- Road surface type: Paved
About the community
Up to $30,000 in incentives from Builder for interest rate buy downs, closing costs and upgrades. Limited Time Only. Some restrictions apply.
Luden Estates is a brand new community now open in South Brush Prairie in Vancouver, Washington with 30 homesites. Lots range in size from 4,330-6,442 square feet. We offer plans with 1,730-2,478 square feet on one or two levels. No need to haggle for a truly move-in-ready home. We include features that other builders call "upgrades" ie. landscaping with sprinklers front AND back, a fence, LVP flooring, Quartz in the kitchen and baths. Also available is our new Budget Smart finish package for our budget-conscious buyers for prices in the $500s.
Source: Songbird Homes

