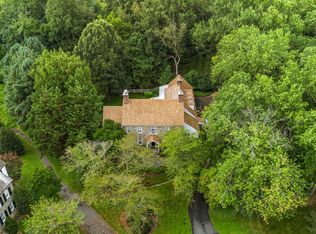Sold for $1,380,000
$1,380,000
12813 Glen Mill Rd, Potomac, MD 20854
4beds
4,499sqft
Single Family Residence
Built in 1989
0.95 Acres Lot
$1,539,400 Zestimate®
$307/sqft
$5,672 Estimated rent
Home value
$1,539,400
$1.46M - $1.65M
$5,672/mo
Zestimate® history
Loading...
Owner options
Explore your selling options
What's special
Introducing a custom-built Brendan O’Neil home that is situated just under an acre with a long, private drive. The home offers picturesque views of lush open space and trees from its expansive deck with an awning. At almost 4,500 sqft, this lovingly maintained home has 4 bedrooms and 3.5 bathrooms on 3 levels, with an option to expand to 4 levels. Hardwood floors and crown molding are found throughout the main level, which features 3 wood-burning fireplaces, an office that could be converted into a main-level bedroom, a spacious dining room, and an open kitchen that flows into a family room. The upper level has hardwood floors throughout and features a primary bedroom with a large walk-in closet and an attached bathroom with a separate shower and jetted tub. Flow into the two hall bedrooms with a shared bathroom, and a fourth bedroom with an en-suite bathroom and three oversized closets. An unfinished attic presents endless possibilities. The basement has a walk-out to the backyard, high ceilings, ample storage, a large playroom or office, and another family room. A two-car attached garage has multiple storage closets, and the driveway offers ample parking. Additional updates from sellers to highlight include a new roof, electrical update, Security System Installed, and Septic recently pumped and serviced. Please contact the agent for more details. Pictures reflect virtually staged furniture.
Zillow last checked: 8 hours ago
Listing updated: September 29, 2023 at 02:30am
Listed by:
Farleigh Jewett 301-675-9188,
TTR Sotheby's International Realty,
Listing Team: Kimberly Casey Team
Bought with:
Lupe Rohrer, 590928
Redfin Corp
Source: Bright MLS,MLS#: MDMC2092460
Facts & features
Interior
Bedrooms & bathrooms
- Bedrooms: 4
- Bathrooms: 4
- Full bathrooms: 3
- 1/2 bathrooms: 1
- Main level bathrooms: 1
Basement
- Area: 1648
Heating
- Forced Air, Oil
Cooling
- Central Air, Electric
Appliances
- Included: Dishwasher, Disposal, Dryer, Freezer, Ice Maker, Microwave, Refrigerator, Washer, Electric Water Heater
Features
- Attic/House Fan, Combination Dining/Living, Dining Area, Family Room Off Kitchen, Floor Plan - Traditional, Pantry, Other, Crown Molding
- Flooring: Wood
- Basement: Connecting Stairway,Partial,Heated,Improved,Interior Entry,Exterior Entry,Partially Finished,Rear Entrance,Space For Rooms,Walk-Out Access,Windows
- Has fireplace: No
Interior area
- Total structure area: 4,947
- Total interior livable area: 4,499 sqft
- Finished area above ground: 3,299
- Finished area below ground: 1,200
Property
Parking
- Total spaces: 2
- Parking features: Garage Door Opener, Attached, Driveway
- Attached garage spaces: 2
- Has uncovered spaces: Yes
Accessibility
- Accessibility features: Other
Features
- Levels: Three
- Stories: 3
- Pool features: None
Lot
- Size: 0.95 Acres
Details
- Additional structures: Above Grade, Below Grade
- Parcel number: 160400056103
- Zoning: RE1
- Special conditions: Standard
Construction
Type & style
- Home type: SingleFamily
- Architectural style: Colonial,Traditional
- Property subtype: Single Family Residence
Materials
- Frame
- Foundation: Other
Condition
- New construction: No
- Year built: 1989
Utilities & green energy
- Sewer: Septic = # of BR
- Water: Public
Community & neighborhood
Location
- Region: Potomac
- Subdivision: Potomac
Other
Other facts
- Listing agreement: Exclusive Right To Sell
- Ownership: Fee Simple
Price history
| Date | Event | Price |
|---|---|---|
| 9/29/2023 | Sold | $1,380,000$307/sqft |
Source: | ||
| 9/18/2023 | Contingent | $1,380,000$307/sqft |
Source: | ||
| 9/12/2023 | Price change | $1,380,000-3.2%$307/sqft |
Source: | ||
| 8/11/2023 | Price change | $1,425,000-3.4%$317/sqft |
Source: | ||
| 6/19/2023 | Price change | $1,475,000-3.9%$328/sqft |
Source: | ||
Public tax history
| Year | Property taxes | Tax assessment |
|---|---|---|
| 2025 | $14,989 +14.9% | $1,230,033 +8.5% |
| 2024 | $13,047 +9.2% | $1,133,367 +9.3% |
| 2023 | $11,945 +4.4% | $1,036,700 |
Find assessor info on the county website
Neighborhood: 20854
Nearby schools
GreatSchools rating
- 9/10Wayside Elementary SchoolGrades: PK-5Distance: 1.3 mi
- 9/10Herbert Hoover Middle SchoolGrades: 6-8Distance: 2.4 mi
- 9/10Winston Churchill High SchoolGrades: 9-12Distance: 2.6 mi
Schools provided by the listing agent
- Elementary: Wayside
- Middle: Herbert Hoover
- High: Winston Churchill
- District: Montgomery County Public Schools
Source: Bright MLS. This data may not be complete. We recommend contacting the local school district to confirm school assignments for this home.

Get pre-qualified for a loan
At Zillow Home Loans, we can pre-qualify you in as little as 5 minutes with no impact to your credit score.An equal housing lender. NMLS #10287.
