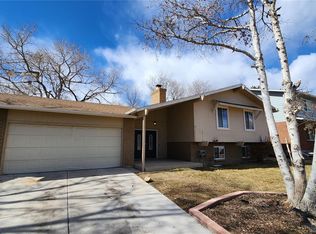BEAUTIFUL BRICK RANCH STYLE HOME WITH FINISHED BASEMENT. SELLERS HAVE ENJOYED THE OPEN FLOOR PLAN, COVERED PATIO AND FRONT PORCH, 12' X 53' RV PARKING, MATURE TREES, FAMILY ROOM JUST OFF OF KITCHEN, SHOPPING NEARBY. CHAMPION WINDOWS. MOVE IN READY! BUYER SHOULD VERIFY SQUARE FOOTAGE.
This property is off market, which means it's not currently listed for sale or rent on Zillow. This may be different from what's available on other websites or public sources.
