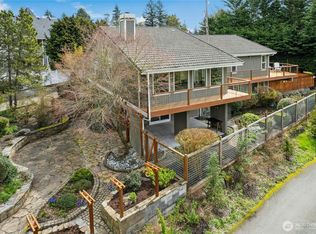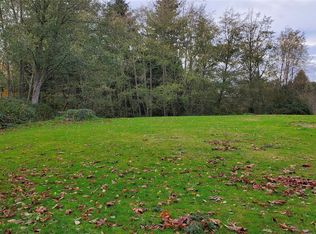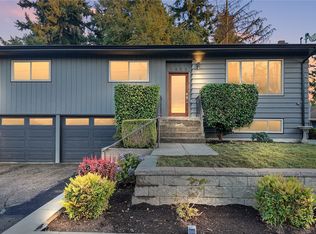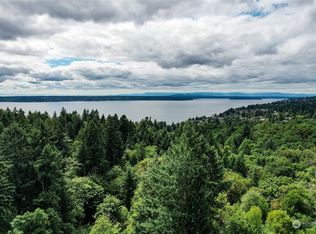Sold
Listed by:
Kimberley Davis,
Alta Homes,
Christiane Thomsen,
Alta Homes
Bought with: Bainbridge Homes Real Estate
$855,000
12813 14th Avenue SW, Burien, WA 98146
3beds
2,400sqft
Single Family Residence
Built in 1985
8,999.5 Square Feet Lot
$832,600 Zestimate®
$356/sqft
$3,409 Estimated rent
Home value
$832,600
$766,000 - $908,000
$3,409/mo
Zestimate® history
Loading...
Owner options
Explore your selling options
What's special
This conveniently located Shorewood property is a gardener's paradise. The lot has a nice lawn, flowers, raised beds, and a fenced back yard with decks, a patio and a cabana that's wired and ready for a hot tub. Inside are spacious rooms and a circular floorplan that lends itself well to entertaining and taking in the garden views. Three large BRs include a spacious primary suite w/an adjacent dressing room that could be a nursery, home gym, den or, you decide! A convenient 3 minute walk to the H-Line and convenient to visit Burien & White Center and the burgeoning restaurant scene. 10 minutes to SeaTac and close to several area parks & urban hiking trails. Don't let proximity to Ambaum deter you, the quiet street is worth seeing in person.
Zillow last checked: 8 hours ago
Listing updated: October 17, 2024 at 03:20pm
Listed by:
Kimberley Davis,
Alta Homes,
Christiane Thomsen,
Alta Homes
Bought with:
Terra Wright Knudsen, 140905
Bainbridge Homes Real Estate
Teresa Duncan, 23003428
Bainbridge Homes Real Estate
Source: NWMLS,MLS#: 2254843
Facts & features
Interior
Bedrooms & bathrooms
- Bedrooms: 3
- Bathrooms: 3
- Full bathrooms: 2
- 1/2 bathrooms: 1
- Main level bathrooms: 1
Primary bedroom
- Level: Second
Bedroom
- Level: Second
Bedroom
- Level: Second
Bathroom full
- Level: Second
Bathroom full
- Level: Second
Other
- Level: Main
Dining room
- Level: Main
Entry hall
- Level: Main
Family room
- Level: Main
Kitchen without eating space
- Level: Main
Living room
- Level: Main
Heating
- Fireplace(s), 90%+ High Efficiency, Forced Air
Cooling
- None
Appliances
- Included: Dishwasher(s), Dryer(s), Disposal, Refrigerator(s), Stove(s)/Range(s), Washer(s), Garbage Disposal, Water Heater: Gas, Water Heater Location: Garage
Features
- Bath Off Primary, Dining Room
- Flooring: Ceramic Tile, Vinyl Plank, Carpet
- Doors: French Doors
- Windows: Double Pane/Storm Window, Skylight(s)
- Basement: None
- Number of fireplaces: 1
- Fireplace features: Wood Burning, Main Level: 1, Fireplace
Interior area
- Total structure area: 2,400
- Total interior livable area: 2,400 sqft
Property
Parking
- Total spaces: 2
- Parking features: Attached Garage, RV Parking
- Attached garage spaces: 2
Features
- Levels: Two
- Stories: 2
- Entry location: Main
- Patio & porch: Bath Off Primary, Ceramic Tile, Double Pane/Storm Window, Dining Room, Fireplace, French Doors, Security System, Skylight(s), Vaulted Ceiling(s), Walk-In Closet(s), Wall to Wall Carpet, Water Heater, Wet Bar
- Has view: Yes
- View description: Mountain(s), Partial, Sound, Territorial
- Has water view: Yes
- Water view: Sound
Lot
- Size: 8,999 sqft
- Features: Curbs, Paved, Sidewalk, Cabana/Gazebo, Cable TV, Deck, Fenced-Fully, High Speed Internet, RV Parking
- Topography: Level
- Residential vegetation: Fruit Trees, Garden Space
Details
- Parcel number: 7835800047
- Special conditions: Standard
Construction
Type & style
- Home type: SingleFamily
- Property subtype: Single Family Residence
Materials
- Wood Siding
- Foundation: Poured Concrete
- Roof: Composition
Condition
- Year built: 1985
- Major remodel year: 1985
Utilities & green energy
- Electric: Company: Seattle City Light
- Sewer: Sewer Connected, Company: Southwest Suburban
- Water: Public, Company: Water District 20
- Utilities for property: Xfinity, Xfinity
Community & neighborhood
Security
- Security features: Security System
Location
- Region: Seattle
- Subdivision: Shorewood
Other
Other facts
- Listing terms: Cash Out,Conventional
- Cumulative days on market: 312 days
Price history
| Date | Event | Price |
|---|---|---|
| 10/17/2024 | Sold | $855,000+0%$356/sqft |
Source: | ||
| 9/23/2024 | Pending sale | $854,950$356/sqft |
Source: | ||
| 8/7/2024 | Price change | $854,950-2.3%$356/sqft |
Source: | ||
| 6/21/2024 | Listed for sale | $875,000+108.3%$365/sqft |
Source: | ||
| 5/13/2004 | Sold | $420,000+18.3%$175/sqft |
Source: | ||
Public tax history
| Year | Property taxes | Tax assessment |
|---|---|---|
| 2024 | $9,619 +3% | $867,000 +7.4% |
| 2023 | $9,335 +13.9% | $807,000 +7.3% |
| 2022 | $8,194 +1.8% | $752,000 +15.3% |
Find assessor info on the county website
Neighborhood: Inglesea
Nearby schools
GreatSchools rating
- 3/10Hazel Valley Elementary SchoolGrades: PK-5Distance: 0.6 mi
- 3/10Cascade Middle SchoolGrades: 6-8Distance: 1 mi
- 2/10Highline High SchoolGrades: 9-12Distance: 1.8 mi
Schools provided by the listing agent
- Elementary: Hazel Vly Elem
- Middle: Cascade Mid
- High: Highline High
Source: NWMLS. This data may not be complete. We recommend contacting the local school district to confirm school assignments for this home.

Get pre-qualified for a loan
At Zillow Home Loans, we can pre-qualify you in as little as 5 minutes with no impact to your credit score.An equal housing lender. NMLS #10287.
Sell for more on Zillow
Get a free Zillow Showcase℠ listing and you could sell for .
$832,600
2% more+ $16,652
With Zillow Showcase(estimated)
$849,252


