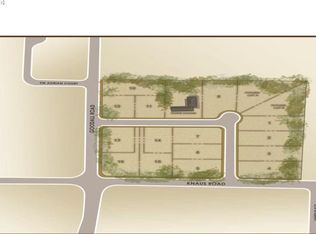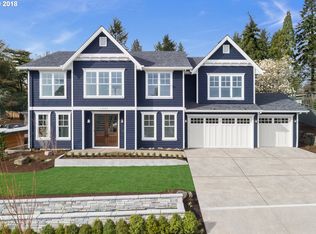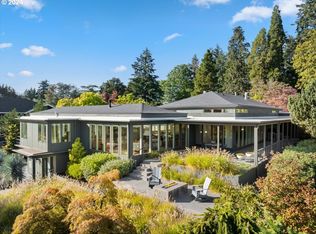The Highlands-home to 2015 SOD. Custom Great Room floor plan drenched in natural light, extensive millwork, and hickory floors. Kitchen w/ high-end surfaces/appl, defined formal dining, office, and main level guest suite. Up is the true Master retreat with frpl, Ensuite and priv balcony. Entertainers wing w/ game center, media, wine cellar. Outdoor covered patio with frpl or under the stars fire pit. Ask for Complete Amenities list.
This property is off market, which means it's not currently listed for sale or rent on Zillow. This may be different from what's available on other websites or public sources.


