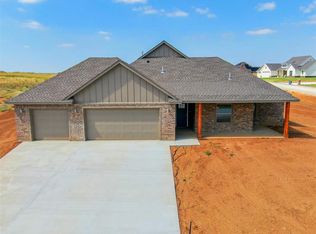Sold
$329,900
12811 Ridge Rd, Elgin, OK 73538
4beds
2,200sqft
Single Family Residence
Built in 2022
0.54 Acres Lot
$330,900 Zestimate®
$150/sqft
$2,265 Estimated rent
Home value
$330,900
$304,000 - $357,000
$2,265/mo
Zestimate® history
Loading...
Owner options
Explore your selling options
What's special
Welcome home to this beautifully maintained, residence located in the Elgin School District, just west of Elgin in one of the area's newer additions. Built in 2022, this 4-bedroom, 2.5-bath home offers approximately 2,200 square feet of thoughtfully designed living space on a .54-acre lot, providing the perfect balance of modern comfort and room to breathe. The open concept floor plan is ideal for both everyday living and entertaining, featuring a spacious living area with wood look tile flooring and a cozy gas fireplace. The kitchen is a standout with quartz countertops, stainless steel appliances, a gas cooktop, breakfast bar, and a dedicated dining space perfect for gatherings large and small. The split bedroom layout offers privacy, with plush carpet in all bedrooms and a functional flow for families or guests. Additional highlights include a 3-car garage, gas hot water heater, and modern finishes throughout that still feel like new. Enjoy the convenience of easy access to Fort Sill, Lawton, Elgin, and nearby amenities, all while enjoying the peace and space of a half-acre lot. This move-in-ready home checks all the boxes schedule your showing today.
Zillow last checked: 8 hours ago
Listing updated: February 10, 2026 at 09:02am
Listed by:
STARLA GADDY 580-514-6703,
KEYHAUS REALTY CO
Bought with:
Lauren Brown
Century 21 First Choice Realty
Source: Lawton BOR,MLS#: 170320
Facts & features
Interior
Bedrooms & bathrooms
- Bedrooms: 4
- Bathrooms: 3
- 1/2 bathrooms: 1
Kitchen
- Features: Kitchen/Dining, Breakfast Bar
Heating
- Fireplace(s), Central, Natural Gas
Cooling
- Central-Electric, Ceiling Fan(s)
Appliances
- Included: Gas, Range/Oven, Vent Hood, Microwave, Dishwasher, Disposal, Gas Water Heater
- Laundry: Washer Hookup, Utility Room
Features
- Kitchen Island, Walk-In Closet(s), Pantry, 8-Ft.+ Ceiling, Vaulted Ceiling(s), Quartz Countertops, One Living Area
- Flooring: Ceramic Tile, Carpet
- Windows: Storm Window(s)
- Has fireplace: Yes
- Fireplace features: Gas
Interior area
- Total structure area: 2,200
- Total interior livable area: 2,200 sqft
Property
Parking
- Total spaces: 3
- Parking features: Auto Garage Door Opener, Garage Door Opener, Garage Faces Side
- Garage spaces: 3
Features
- Levels: One
- Patio & porch: Covered Porch, Covered Patio
- Fencing: None
Lot
- Size: 0.54 Acres
Details
- Parcel number: 04N11W341943500050008
Construction
Type & style
- Home type: SingleFamily
- Property subtype: Single Family Residence
Materials
- Brick Veneer
- Foundation: Slab
- Roof: Composition,Ridge Vents
Condition
- Original
- Year built: 2022
Utilities & green energy
- Electric: Cotton Electric
- Gas: Natural
- Sewer: Aeration Septic
- Water: Rural District, Water District: Caddo Rural #3
Community & neighborhood
Location
- Region: Elgin
Other
Other facts
- Price range: $329.9K - $329.9K
- Listing terms: VA Loan,FHA,Conventional,Cash
- Road surface type: Gravel
Price history
| Date | Event | Price |
|---|---|---|
| 2/2/2026 | Sold | $329,900$150/sqft |
Source: Lawton BOR #170320 Report a problem | ||
| 1/8/2026 | Contingent | $329,900$150/sqft |
Source: Lawton BOR #170320 Report a problem | ||
| 1/6/2026 | Listed for sale | $329,900+3.1%$150/sqft |
Source: Lawton BOR #170320 Report a problem | ||
| 9/19/2025 | Sold | $320,000-4.2%$145/sqft |
Source: Lawton BOR #168355 Report a problem | ||
| 9/8/2025 | Contingent | $334,000$152/sqft |
Source: Lawton BOR #168355 Report a problem | ||
Public tax history
| Year | Property taxes | Tax assessment |
|---|---|---|
| 2024 | $4,096 +151% | $38,982 +149.5% |
| 2023 | $1,632 +163100% | $15,621 |
| 2022 | $1 | -- |
Find assessor info on the county website
Neighborhood: 73538
Nearby schools
GreatSchools rating
- 8/10Elgin Elementary SchoolGrades: PK-4Distance: 2.8 mi
- 7/10Elgin Middle SchoolGrades: 5-8Distance: 2.9 mi
- 8/10Elgin High SchoolGrades: 9-12Distance: 3 mi
Schools provided by the listing agent
- Elementary: Elgin
- Middle: Elgin
- High: Elgin
Source: Lawton BOR. This data may not be complete. We recommend contacting the local school district to confirm school assignments for this home.
Get pre-qualified for a loan
At Zillow Home Loans, we can pre-qualify you in as little as 5 minutes with no impact to your credit score.An equal housing lender. NMLS #10287.
