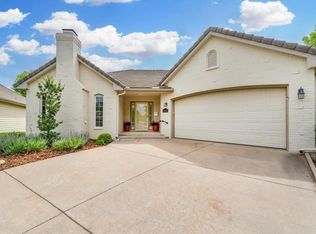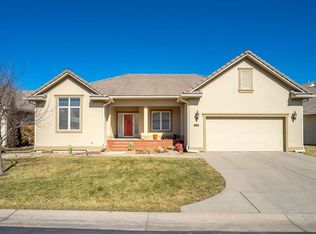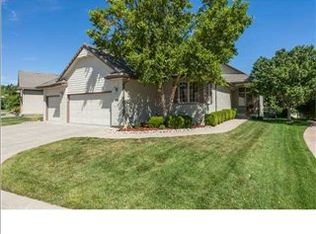Grand Patio Home in Crestview Country Club Area! Home features 2 living areas on the main floor, grand living space with great windows, & more! The kitchen showcases an eating bar, must have pantry, tons of prep space, 2nd eating area & more! Laundry is on the main floor off the kitchen/garage. There's a hearth room great for family gatherings or entertaining guests. It shares a 2 way gas fireplace with the living area. The master bedroom boasts a private walk out to the deck, dual vanities, corner soaker tub, oversized walk in closet, cathedral ceilings, decor ledging, & more! The view out basement is finished showcasing tons of space & built ins. The 3rd bedroom is oversized, the 4th bedroom could be used as a large office or game room, & it is framed for a 5th bedroom. Home sits on a corner cul-de-sac lot, has a sprinkler fed yard that is wrought iron fenced, & your choice of relaxing on the deck or stone patio. The 2 car garage is oversized with a custom created space perfect for a golf cart. Home boasts refinished elegant hardwood floors, neutral decor, newer ch/a system, spacious rooms, & recent int/ext paint. SCHEDULE A PRIVATE TOUR TODAY!
This property is off market, which means it's not currently listed for sale or rent on Zillow. This may be different from what's available on other websites or public sources.


