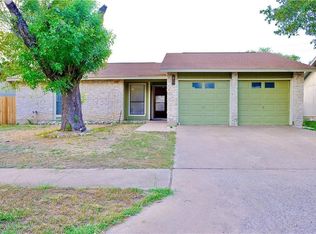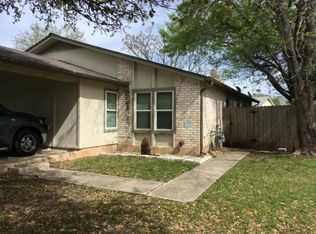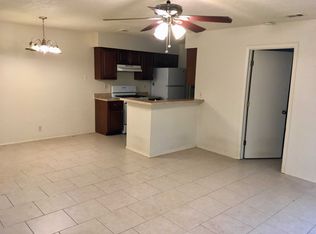Sold on 10/08/25
Price Unknown
12810 Irongate Ave, Austin, TX 78727
3beds
1,281sqft
SingleFamily
Built in 1979
7,797 Square Feet Lot
$320,300 Zestimate®
$--/sqft
$2,080 Estimated rent
Home value
$320,300
$301,000 - $340,000
$2,080/mo
Zestimate® history
Loading...
Owner options
Explore your selling options
What's special
12810 Irongate Ave, Austin, TX 78727 is a single family home that contains 1,281 sq ft and was built in 1979. It contains 3 bedrooms and 2 bathrooms.
The Zestimate for this house is $320,300. The Rent Zestimate for this home is $2,080/mo.
Facts & features
Interior
Bedrooms & bathrooms
- Bedrooms: 3
- Bathrooms: 2
- Full bathrooms: 2
Heating
- None, Other
Cooling
- Central
Features
- Flooring: Tile, Carpet
- Has fireplace: Yes
Interior area
- Total interior livable area: 1,281 sqft
Property
Parking
- Parking features: Garage - Attached
Features
- Exterior features: Other
Lot
- Size: 7,797 sqft
Details
- Parcel number: 268793
Construction
Type & style
- Home type: SingleFamily
Materials
- wood frame
- Foundation: Slab
- Roof: Composition
Condition
- Year built: 1979
Community & neighborhood
Location
- Region: Austin
Price history
| Date | Event | Price |
|---|---|---|
| 10/8/2025 | Sold | -- |
Source: Agent Provided | ||
| 8/18/2025 | Pending sale | $334,900$261/sqft |
Source: | ||
| 7/4/2025 | Contingent | $334,900$261/sqft |
Source: | ||
| 7/1/2025 | Price change | $334,900-1.5%$261/sqft |
Source: | ||
| 6/23/2025 | Price change | $339,900-1.4%$265/sqft |
Source: | ||
Public tax history
| Year | Property taxes | Tax assessment |
|---|---|---|
| 2025 | -- | $375,373 +4.4% |
| 2024 | $5,910 +16.8% | $359,711 +10% |
| 2023 | $5,062 -10.2% | $327,010 +10% |
Find assessor info on the county website
Neighborhood: 78727
Nearby schools
GreatSchools rating
- 7/10Parmer Lane Elementary SchoolGrades: PK-5Distance: 0.5 mi
- 2/10Westview Middle SchoolGrades: 6-8Distance: 0.5 mi
- 2/10John B Connally High SchoolGrades: 9-12Distance: 1.1 mi
Schools provided by the listing agent
- Elementary: Parmer Lane
- High: John B Connally
- District: Pflugerville Isd
Source: The MLS. This data may not be complete. We recommend contacting the local school district to confirm school assignments for this home.
Get a cash offer in 3 minutes
Find out how much your home could sell for in as little as 3 minutes with a no-obligation cash offer.
Estimated market value
$320,300
Get a cash offer in 3 minutes
Find out how much your home could sell for in as little as 3 minutes with a no-obligation cash offer.
Estimated market value
$320,300


