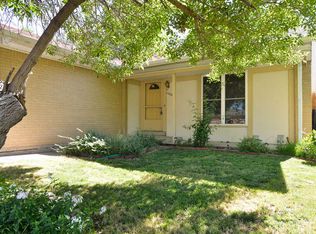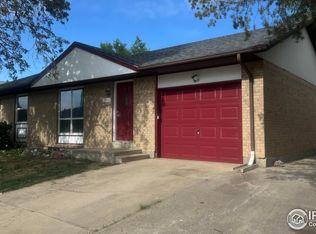Sold for $585,000 on 12/02/24
$585,000
12810 Dexter Street, Thornton, CO 80241
5beds
3,138sqft
Single Family Residence
Built in 1974
8,400 Square Feet Lot
$571,200 Zestimate®
$186/sqft
$3,307 Estimated rent
Home value
$571,200
$531,000 - $617,000
$3,307/mo
Zestimate® history
Loading...
Owner options
Explore your selling options
What's special
Welcome to your dream home located in Thornton, CO! This East/West facing property displays a 2-car garage, mature landscape, and a welcoming front porch. Discover an appealing interior boasting a formal living room and harmonious great room paired with a delightful fireplace and sliding glass doors to the back patio. Neutral paint promotes an inviting vibe, complemented by wood-look & flooring, plantation shutters, and baseboards. Spotless kitchen features plenty of cabinetry with crown moulding, tile backsplash, recessed lighting, stainless steel appliances, and sleek quartz counters. Unwind and rejuvenation await in the romantic primary bedroom, showcasing a walk-in closet and an ensuite with a floor-to-ceiling tiled shower. The basement is half finished, includes a HUGE bonus room that can be conditioned as a recreation center, hobby room and secondary bedrooms ideal for your overnight guests. You'll surely love the serene backyard, offering a storage shed, green lawn, swaying trees, and a covered patio where you can relax in the morning or afternoon. Don't miss out!
Zillow last checked: 8 hours ago
Listing updated: December 02, 2024 at 11:35am
Listed by:
Catlin Hill catlinhill521@gmail.com,
HomeSmart Realty
Bought with:
Rachael Friesen, 100088258
Real Broker, LLC DBA Real
Source: REcolorado,MLS#: 1836254
Facts & features
Interior
Bedrooms & bathrooms
- Bedrooms: 5
- Bathrooms: 3
- Full bathrooms: 2
- 3/4 bathrooms: 1
- Main level bathrooms: 2
- Main level bedrooms: 3
Primary bedroom
- Description: Wood-Look Floors, Ceiling Light
- Level: Main
Bedroom
- Description: Wood-Look Floors, Closet
- Level: Main
Bedroom
- Description: Wood-Look Floors, Closet, Ceiling Light
- Level: Main
Bedroom
- Description: Carpeted, Ceiling Light, Conforming
- Level: Basement
Bedroom
- Description: Carpeted, Ceiling Light, Non-Conforming
- Level: Basement
Primary bathroom
- Description: Shower Only
- Level: Main
Bathroom
- Description: Shower & Tub Combo
- Level: Main
Bathroom
- Description: Shower & Tub Combo, Spacious!
- Level: Basement
Bonus room
- Description: Carpeted
- Level: Basement
Great room
- Description: Wood-Look Floors
- Level: Main
Kitchen
- Description: Wood-Look Floors
- Level: Main
Laundry
- Description: Laundry Area
- Level: Basement
Living room
- Description: Front, Recessed Lighting, Wood-Look Floors
- Level: Main
Heating
- Forced Air
Cooling
- Central Air
Appliances
- Included: Dishwasher, Disposal, Microwave, Range
- Laundry: In Unit
Features
- Built-in Features, High Speed Internet, Open Floorplan, Primary Suite, Quartz Counters, Walk-In Closet(s)
- Flooring: Carpet, Tile, Vinyl
- Windows: Double Pane Windows, Window Coverings
- Basement: Finished,Full
- Number of fireplaces: 1
- Fireplace features: Family Room
Interior area
- Total structure area: 3,138
- Total interior livable area: 3,138 sqft
- Finished area above ground: 1,569
- Finished area below ground: 0
Property
Parking
- Total spaces: 2
- Parking features: Concrete
- Attached garage spaces: 2
Features
- Levels: One
- Stories: 1
- Patio & porch: Covered, Front Porch
- Exterior features: Private Yard, Rain Gutters
- Fencing: Full
Lot
- Size: 8,400 sqft
- Features: Landscaped, Many Trees, Sloped
- Residential vegetation: Grassed
Details
- Parcel number: R0010179
- Zoning: Residential
- Special conditions: Standard
Construction
Type & style
- Home type: SingleFamily
- Architectural style: Traditional
- Property subtype: Single Family Residence
Materials
- Frame, Wood Siding
- Roof: Composition
Condition
- Year built: 1974
Utilities & green energy
- Sewer: Public Sewer
- Water: Public
- Utilities for property: Cable Available, Natural Gas Available, Phone Available
Community & neighborhood
Security
- Security features: Smoke Detector(s)
Location
- Region: Thornton
- Subdivision: East Glenn
Other
Other facts
- Listing terms: Cash,Conventional,VA Loan
- Ownership: Individual
- Road surface type: Paved
Price history
| Date | Event | Price |
|---|---|---|
| 12/2/2024 | Sold | $585,000$186/sqft |
Source: | ||
| 10/26/2024 | Pending sale | $585,000$186/sqft |
Source: | ||
| 9/25/2024 | Listed for sale | $585,000+7.3%$186/sqft |
Source: | ||
| 4/20/2023 | Sold | $545,000+58%$174/sqft |
Source: | ||
| 10/19/2022 | Sold | $345,000$110/sqft |
Source: Public Record | ||
Public tax history
| Year | Property taxes | Tax assessment |
|---|---|---|
| 2025 | $3,068 +1% | $33,250 -0.3% |
| 2024 | $3,037 +4.3% | $33,360 |
| 2023 | $2,910 -3.3% | $33,360 +26.3% |
Find assessor info on the county website
Neighborhood: East Glenn
Nearby schools
GreatSchools rating
- 6/10Eagleview Elementary SchoolGrades: K-5Distance: 0.6 mi
- 7/10Rocky Top Middle SchoolGrades: 6-8Distance: 2.1 mi
- 8/10Horizon High SchoolGrades: 9-12Distance: 1.1 mi
Schools provided by the listing agent
- Elementary: Eagleview
- Middle: Rocky Top
- High: Horizon
- District: Adams 12 5 Star Schl
Source: REcolorado. This data may not be complete. We recommend contacting the local school district to confirm school assignments for this home.
Get a cash offer in 3 minutes
Find out how much your home could sell for in as little as 3 minutes with a no-obligation cash offer.
Estimated market value
$571,200
Get a cash offer in 3 minutes
Find out how much your home could sell for in as little as 3 minutes with a no-obligation cash offer.
Estimated market value
$571,200

