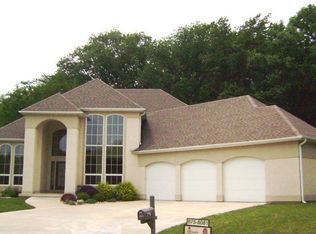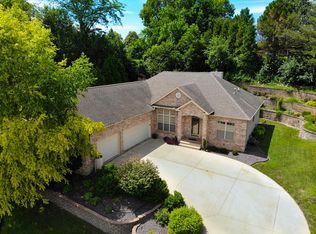Sold for $425,000 on 09/22/23
$425,000
1281 Woodridge Ct, Decatur, IL 62526
3beds
5,698sqft
Single Family Residence
Built in 1996
0.87 Acres Lot
$458,000 Zestimate®
$75/sqft
$3,184 Estimated rent
Home value
$458,000
$421,000 - $499,000
$3,184/mo
Zestimate® history
Loading...
Owner options
Explore your selling options
What's special
This home is like no other! Sits on .87 acres. Great lot with mature trees and professionally landscaped. Open concept floor plan. A huge updated eat in kitchen with tons of cabinet space and counter space. Access to deck off living room with an awning to shade you and your guests on those sunny summer days. See through gas FP to kitchen and living room. Main floor master with walk in tiled shower and an oversized closet. 2 bedrooms up each with their own bath. Walk out lower level and if you are a Packers fan you will love this great room. In ground indoor swimming pool offers year around fun! Main floor laundry and a second laundry in pool area along with a 4th full bath. Plenty of storage space, central vac, roof new in 2022, skylights in living room, heated floors throughout and heated driveway (sellers have not used this past season). Yard full irrigation system, 3.5 car attached garage and WL schools. A must see!
Call your agent today to schedule your showing!
Zillow last checked: 8 hours ago
Listing updated: September 22, 2023 at 09:23am
Listed by:
Jenny Lambdin 217-875-0555,
Brinkoetter REALTORS®
Bought with:
Melissa Keays, 475168228
Glenda Williamson Realty
Source: CIBR,MLS#: 6228274 Originating MLS: Central Illinois Board Of REALTORS
Originating MLS: Central Illinois Board Of REALTORS
Facts & features
Interior
Bedrooms & bathrooms
- Bedrooms: 3
- Bathrooms: 5
- Full bathrooms: 4
- 1/2 bathrooms: 1
Primary bedroom
- Level: Main
Bedroom
- Level: Upper
Bedroom
- Level: Upper
Breakfast room nook
- Level: Main
Den
- Level: Main
Dining room
- Level: Main
Other
- Level: Main
Other
- Level: Upper
Other
- Level: Upper
Other
- Level: Basement
Half bath
- Level: Main
Kitchen
- Level: Main
Living room
- Level: Main
Other
- Level: Basement
Recreation
- Level: Basement
Heating
- Hot Water, Zoned
Cooling
- Central Air
Appliances
- Included: Built-In, Dishwasher, Electric Water Heater, Microwave, Oven, Range, Refrigerator
- Laundry: Main Level
Features
- Wet Bar, Breakfast Area, Cathedral Ceiling(s), Central Vacuum, Fireplace, Jetted Tub, Kitchen Island, Bath in Master Bedroom, Main Level Master, Skylights, Walk-In Closet(s)
- Windows: Skylight(s)
- Basement: Walk-Out Access,Full
- Number of fireplaces: 1
- Fireplace features: Gas
Interior area
- Total structure area: 5,698
- Total interior livable area: 5,698 sqft
- Finished area above ground: 3,627
- Finished area below ground: 2,071
Property
Parking
- Total spaces: 3
- Parking features: Attached, Garage
- Attached garage spaces: 3
Features
- Levels: One and One Half
- Patio & porch: Patio, Deck
- Exterior features: Deck, Sprinkler/Irrigation
- Pool features: Pool
Lot
- Size: 0.87 Acres
- Features: Wooded
Details
- Parcel number: 070733276027
- Zoning: MUN
- Special conditions: None
Construction
Type & style
- Home type: SingleFamily
- Architectural style: Traditional
- Property subtype: Single Family Residence
Materials
- Brick, Vinyl Siding
- Foundation: Basement
- Roof: Shingle
Condition
- Year built: 1996
Utilities & green energy
- Sewer: Public Sewer
- Water: Public
Community & neighborhood
Location
- Region: Decatur
- Subdivision: Woodridge 03
Other
Other facts
- Road surface type: Concrete
Price history
| Date | Event | Price |
|---|---|---|
| 9/22/2023 | Sold | $425,000-0.9%$75/sqft |
Source: | ||
| 8/28/2023 | Pending sale | $429,000$75/sqft |
Source: | ||
| 8/7/2023 | Contingent | $429,000$75/sqft |
Source: | ||
| 8/4/2023 | Listed for sale | $429,000+18%$75/sqft |
Source: | ||
| 1/2/2007 | Sold | $363,500$64/sqft |
Source: Public Record Report a problem | ||
Public tax history
| Year | Property taxes | Tax assessment |
|---|---|---|
| 2024 | $14,020 +11.6% | $151,876 +8.8% |
| 2023 | $12,567 +5.9% | $139,618 +7.8% |
| 2022 | $11,867 +4.3% | $129,491 +6.9% |
Find assessor info on the county website
Neighborhood: 62526
Nearby schools
GreatSchools rating
- 9/10Warrensburg-Latham Elementary SchoolGrades: PK-5Distance: 5.7 mi
- 9/10Warrensburg-Latham Middle SchoolGrades: 6-8Distance: 5.8 mi
- 5/10Warrensburg-Latham High SchoolGrades: 9-12Distance: 5.8 mi
Schools provided by the listing agent
- District: Warrensburg Latham Dist 11
Source: CIBR. This data may not be complete. We recommend contacting the local school district to confirm school assignments for this home.

Get pre-qualified for a loan
At Zillow Home Loans, we can pre-qualify you in as little as 5 minutes with no impact to your credit score.An equal housing lender. NMLS #10287.

