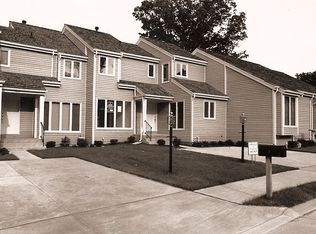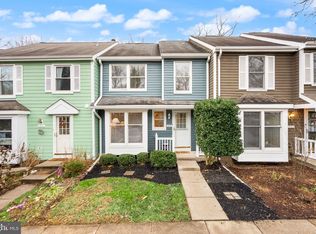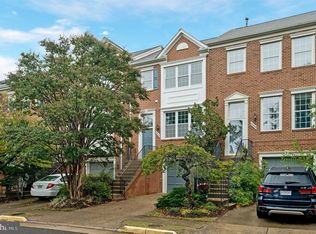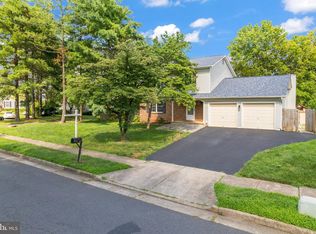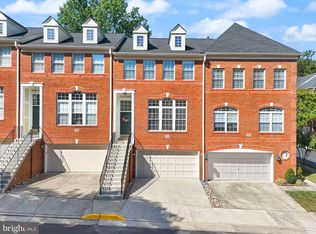***Back on Market***Lovely, light-filled, newly painted and well-maintained townhome in the heart of Reston . The main level has a large entry hall, office, half bath, separate dining room and aa beautiful living room with a two-level vaulted ceiling and cozy fireplace. It also boasts an updated kitchen with a breakfast nook overlooking the tree-lined neighborhood, stainless steel appliances, pull-out shelves and granite countertops. The upper level has two bedrooms and two en suite bathrooms as well as the laundry room with washer and dryer. The versatile lower level offers a family room, bedroom, bathroom and two bonus rooms as well as a generous storage room. Many major systems in the home recently upgraded or replaced include the Roof in 2016, HVAC and refrigerator in 2023, The same year brought a new sliding glass door on the lower level, updated electrical system throughout the home and a full exterior paint. Interior paint , new carpet throughout and new ceiling light fixtures in 2025 top off these major improvements. Sit out on the large deck screened by beautiful trees and enjoy the quiet serenity of Reston's Wedgewood Cluster. Minutes from metro and easy commute to Dulles area or Tysons. Walk to pools, tennis courts, community center, trails, shopping, and much more. You must come see this one!
For sale
Price cut: $43K (11/13)
$789,000
1281 Wedgewood Manor Way, Reston, VA 20194
3beds
2,806sqft
Est.:
Townhouse
Built in 1989
2,558 Square Feet Lot
$792,200 Zestimate®
$281/sqft
$208/mo HOA
What's special
- 168 days |
- 1,527 |
- 73 |
Zillow last checked: 8 hours ago
Listing updated: December 20, 2025 at 03:35am
Listed by:
Jan Murphy 703-687-7306,
RE/MAX Distinctive Real Estate, Inc.,
Co-Listing Team: The Caseco Team, Co-Listing Agent: Timothy G Murphy 703-687-7688,
RE/MAX Distinctive Real Estate, Inc.
Source: Bright MLS,MLS#: VAFX2249478
Tour with a local agent
Facts & features
Interior
Bedrooms & bathrooms
- Bedrooms: 3
- Bathrooms: 4
- Full bathrooms: 3
- 1/2 bathrooms: 1
- Main level bathrooms: 1
Rooms
- Room types: Living Room, Dining Room, Primary Bedroom, Bedroom 2, Bedroom 3, Kitchen, Family Room, Foyer, Breakfast Room, Exercise Room, Laundry, Office, Storage Room, Bathroom 2, Bathroom 3, Primary Bathroom, Half Bath
Primary bedroom
- Level: Upper
Bedroom 2
- Level: Upper
Bedroom 3
- Level: Lower
Primary bathroom
- Level: Upper
Bathroom 2
- Level: Upper
Bathroom 3
- Level: Lower
Breakfast room
- Level: Main
Dining room
- Level: Main
Exercise room
- Level: Lower
Family room
- Level: Lower
Foyer
- Level: Main
Half bath
- Level: Main
Kitchen
- Level: Main
Laundry
- Level: Upper
Living room
- Level: Main
Office
- Level: Main
Storage room
- Level: Lower
Heating
- Heat Pump, Natural Gas
Cooling
- Central Air, Electric
Appliances
- Included: Microwave, Dishwasher, Disposal, Dryer, Oven/Range - Electric, Refrigerator, Stainless Steel Appliance(s), Washer, Water Heater
- Laundry: Laundry Room
Features
- Formal/Separate Dining Room, Primary Bath(s), Upgraded Countertops, Breakfast Area
- Windows: Window Treatments
- Basement: Connecting Stairway,Full,Walk-Out Access,Workshop
- Number of fireplaces: 1
Interior area
- Total structure area: 2,956
- Total interior livable area: 2,806 sqft
- Finished area above ground: 1,874
- Finished area below ground: 932
Video & virtual tour
Property
Parking
- Parking features: Driveway
- Has uncovered spaces: Yes
Accessibility
- Accessibility features: None
Features
- Levels: Three
- Stories: 3
- Patio & porch: Deck
- Pool features: Community
Lot
- Size: 2,558 Square Feet
Details
- Additional structures: Above Grade, Below Grade
- Parcel number: 0114 17040039
- Zoning: 372
- Special conditions: Standard
Construction
Type & style
- Home type: Townhouse
- Architectural style: Contemporary
- Property subtype: Townhouse
Materials
- Cedar
- Foundation: Slab
Condition
- New construction: No
- Year built: 1989
Utilities & green energy
- Sewer: Public Sewer
- Water: Public
Community & HOA
Community
- Subdivision: Reston
HOA
- Has HOA: Yes
- Amenities included: Bike Trail, Jogging Path, Pool, Soccer Field, Tennis Court(s), Tot Lots/Playground, Dog Park, Picnic Area
- Services included: Snow Removal, Trash, Common Area Maintenance, Pool(s)
- HOA fee: $410 quarterly
- HOA name: WEDGEWOOD MANOR CLUSTER
- Condo and coop fee: $848 annually
Location
- Region: Reston
Financial & listing details
- Price per square foot: $281/sqft
- Tax assessed value: $771,250
- Annual tax amount: $9,278
- Date on market: 7/15/2025
- Listing agreement: Exclusive Right To Sell
- Ownership: Fee Simple
Estimated market value
$792,200
$753,000 - $832,000
$3,509/mo
Price history
Price history
| Date | Event | Price |
|---|---|---|
| 12/20/2025 | Listed for sale | $789,000$281/sqft |
Source: | ||
| 12/18/2025 | Contingent | $789,000$281/sqft |
Source: | ||
| 11/13/2025 | Price change | $789,000-5.2%$281/sqft |
Source: | ||
| 9/27/2025 | Price change | $832,000-1.5%$297/sqft |
Source: | ||
| 9/17/2025 | Listed for sale | $845,000$301/sqft |
Source: | ||
Public tax history
Public tax history
| Year | Property taxes | Tax assessment |
|---|---|---|
| 2025 | $9,278 +12.8% | $771,250 +13.1% |
| 2024 | $8,222 +7.3% | $682,060 +4.6% |
| 2023 | $7,661 +4.5% | $651,760 +5.8% |
Find assessor info on the county website
BuyAbility℠ payment
Est. payment
$4,839/mo
Principal & interest
$3704
Property taxes
$651
Other costs
$484
Climate risks
Neighborhood: Wiehle Ave - Reston Pky
Nearby schools
GreatSchools rating
- 6/10Aldrin Elementary SchoolGrades: PK-6Distance: 0.3 mi
- 5/10Herndon Middle SchoolGrades: 7-8Distance: 3.2 mi
- 3/10Herndon High SchoolGrades: 9-12Distance: 2.1 mi
Schools provided by the listing agent
- Elementary: Aldrin
- Middle: Herndon
- High: Herndon
- District: Fairfax County Public Schools
Source: Bright MLS. This data may not be complete. We recommend contacting the local school district to confirm school assignments for this home.
- Loading
- Loading
