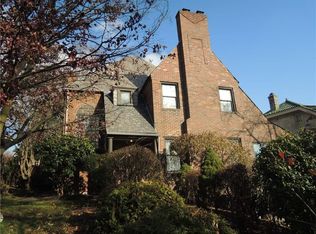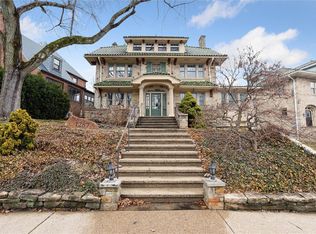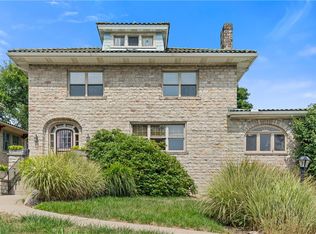Sold for $699,900
$699,900
1281 Washington Rd, Pittsburgh, PA 15228
4beds
--sqft
Single Family Residence
Built in 1929
10,171.26 Square Feet Lot
$754,500 Zestimate®
$--/sqft
$3,506 Estimated rent
Home value
$754,500
$709,000 - $807,000
$3,506/mo
Zestimate® history
Loading...
Owner options
Explore your selling options
What's special
Move right in to this 3 story 1942 brick tudor. 1281 Washington brings together timeless architectural features w/modern amenities. Amazing private back yard w/pond-central Mt. Lebanon location. Step inside to the open & light filled entry & you instantly feel the attention to detail throughout. Sunken family room w/stone fireplace & hard wood floors is spacious & inviting. Steps away is the adjacent side room w/STUNNING stain glass window & tons of natural light. The sunporch w/skylights opens to the private back yard oasis w/covered bridge, pond and gate that leads to a private lane. The dining room is the perfect space for gatherings and conveniently located next to the GORGEOUS kitchen. Second floor has 3 full bedrooms and 2 full baths-Master is 20X15! All bathrooms updated. 3rd floor is complete w/sitting area/bedroom and upgraded full bath. Lower level is finished w/bar/home gym/1/2 bath/laundry & storage! 2 car tandem garage & plenty of parking w/enlarged driveway. MUST SEE~
Zillow last checked: 8 hours ago
Listing updated: April 10, 2024 at 05:44am
Listed by:
Melissa Palmer 412-561-7400,
HOWARD HANNA REAL ESTATE SERVICES
Bought with:
Joanne Watterson
KELLER WILLIAMS REALTY
Source: WPMLS,MLS#: 1639306 Originating MLS: West Penn Multi-List
Originating MLS: West Penn Multi-List
Facts & features
Interior
Bedrooms & bathrooms
- Bedrooms: 4
- Bathrooms: 5
- Full bathrooms: 3
- 1/2 bathrooms: 2
Primary bedroom
- Level: Upper
- Dimensions: 20X15
Bedroom 2
- Level: Upper
- Dimensions: 14X12
Bedroom 3
- Level: Upper
- Dimensions: 12X09
Bedroom 4
- Level: Upper
- Dimensions: 12X12
Den
- Level: Main
- Dimensions: 15X11
Dining room
- Level: Main
- Dimensions: 15X14
Entry foyer
- Level: Main
- Dimensions: 08X05
Family room
- Level: Main
- Dimensions: 19X10
Game room
- Level: Lower
- Dimensions: 28X24
Kitchen
- Level: Main
- Dimensions: 19X13
Laundry
- Level: Lower
- Dimensions: 09X07
Living room
- Level: Main
- Dimensions: 20X15
Heating
- Gas, Hot Water
Cooling
- Central Air
Appliances
- Included: Some Electric Appliances, Dryer, Dishwasher, Disposal, Microwave, Refrigerator, Stove, Washer
Features
- Kitchen Island, Pantry, Window Treatments
- Windows: Multi Pane, Screens, Window Treatments
- Basement: Finished,Interior Entry
- Number of fireplaces: 1
- Fireplace features: Decorative
Property
Parking
- Total spaces: 2
- Parking features: Built In, Garage Door Opener
- Has attached garage: Yes
Features
- Levels: Three Or More
- Stories: 3
- Pool features: None
Lot
- Size: 10,171 sqft
- Dimensions: 0.2335
Details
- Parcel number: 0251A00222000000
Construction
Type & style
- Home type: SingleFamily
- Architectural style: Three Story,Tudor
- Property subtype: Single Family Residence
Materials
- Roof: Composition
Condition
- Resale
- Year built: 1929
Utilities & green energy
- Sewer: Public Sewer
- Water: Public
Community & neighborhood
Location
- Region: Pittsburgh
Price history
| Date | Event | Price |
|---|---|---|
| 4/10/2024 | Sold | $699,900 |
Source: | ||
| 2/16/2024 | Contingent | $699,900 |
Source: | ||
| 1/31/2024 | Listed for sale | $699,900+15.3% |
Source: | ||
| 7/25/2022 | Sold | $607,000+0% |
Source: | ||
| 6/3/2022 | Contingent | $606,900 |
Source: | ||
Public tax history
| Year | Property taxes | Tax assessment |
|---|---|---|
| 2025 | $11,593 +8.9% | $289,100 |
| 2024 | $10,645 +678.4% | $289,100 |
| 2023 | $1,367 +6.6% | $289,100 +6.6% |
Find assessor info on the county website
Neighborhood: Mount Lebanon
Nearby schools
GreatSchools rating
- 8/10Markham El SchoolGrades: K-5Distance: 0.5 mi
- 8/10Jefferson Middle SchoolGrades: 6-8Distance: 1.5 mi
- 10/10Mt Lebanon Senior High SchoolGrades: 9-12Distance: 0.8 mi
Schools provided by the listing agent
- District: Mount Lebanon
Source: WPMLS. This data may not be complete. We recommend contacting the local school district to confirm school assignments for this home.
Get pre-qualified for a loan
At Zillow Home Loans, we can pre-qualify you in as little as 5 minutes with no impact to your credit score.An equal housing lender. NMLS #10287.


