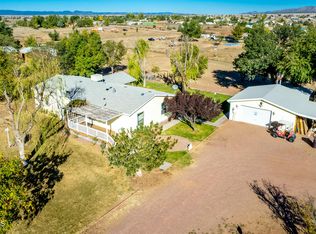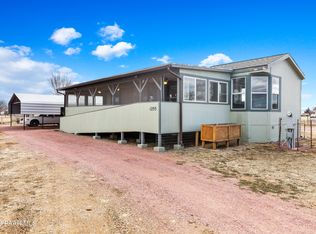Sold for $365,000
$365,000
1281 W Brand Iron Rd, Paulden, AZ 86334
3beds
1,606sqft
Manufactured Home
Built in 2001
2.22 Acres Lot
$391,800 Zestimate®
$227/sqft
$1,613 Estimated rent
Home value
$391,800
$372,000 - $415,000
$1,613/mo
Zestimate® history
Loading...
Owner options
Explore your selling options
What's special
Located in rural Paulden Arizona. This is a very well maintained, updated home on over 2 acres. The home has 3 bedrooms, two bathrooms and an open, split bedroom floor plan. There is new flooring throughout, all new window screens, new roof last year, updated kitchen, wood-burning fireplace was professionally converted to a pellet stove, you just need to move right in! You will have plenty of room for all your toys and animals here. There is a detached garage and a Weather King barn with a loft. The well is a high producer (30+ GPM) and the home is located on a well maintained road! The huge, covered front porch spans the length of the home and is perfect for coffee, in the mornings or entertaining in the evenings!
Zillow last checked: 8 hours ago
Listing updated: January 17, 2025 at 11:00am
Listed by:
Heather A Wherley 928-830-2950,
Better Homes And Gardens Real Estate Bloomtree Realty
Bought with:
Heather A Wherley, BR660187000
Better Homes And Gardens Real Estate Bloomtree Realty
Christine Johns, SA696594000
Better Homes And Gardens Real Estate Bloomtree Realty
Source: PAAR,MLS#: 1057653
Facts & features
Interior
Bedrooms & bathrooms
- Bedrooms: 3
- Bathrooms: 2
- Full bathrooms: 2
Heating
- Forced - Gas, Pellet Stove
Cooling
- Ceiling Fan(s), Central Air, Evaporative Cooling
Appliances
- Included: Dishwasher, Dryer, Gas Range, Oven, Range, Refrigerator, Washer
- Laundry: Wash/Dry Connection
Features
- Ceiling Fan(s), Eat-in Kitchen, Soaking Tub, Kit/Din Combo, Laminate Counters, Liv/Din Combo, Live on One Level, Master Downstairs, Other, High Ceilings, See Remarks, Walk-In Closet(s)
- Flooring: Laminate
- Windows: Double Pane Windows, Drapes, Blinds, Screens
- Basement: Crawl Space,Piers
- Has fireplace: Yes
- Fireplace features: Insert, Wood Burning
Interior area
- Total structure area: 1,606
- Total interior livable area: 1,606 sqft
Property
Parking
- Total spaces: 1
- Parking features: Driveway Gravel
- Garage spaces: 1
- Has uncovered spaces: Yes
Features
- Patio & porch: Patio, Covered
- Exterior features: Native Species
- Fencing: Perimeter
- Has view: Yes
- View description: Mountain(s), Panoramic, SF Peaks
Lot
- Size: 2.22 Acres
- Topography: Views
Details
- Additional structures: Shed(s), Barn(s)
- Parcel number: A21
- Zoning: RCU-2A
Construction
Type & style
- Home type: MobileManufactured
- Property subtype: Manufactured Home
Materials
- Frame
- Roof: Composition
Condition
- Year built: 2001
Utilities & green energy
- Electric: 220 Volts
- Sewer: Septic Conv
- Water: Private
- Utilities for property: Electricity Available, Propane - Rent, Phone Available, Underground Utilities
Community & neighborhood
Security
- Security features: Smoke Detector(s)
Location
- Region: Paulden
- Subdivision: Ranchland Estates
Other
Other facts
- Body type: Double Wide
- Road surface type: Dirt
Price history
| Date | Event | Price |
|---|---|---|
| 9/1/2023 | Sold | $365,000$227/sqft |
Source: | ||
| 7/19/2023 | Pending sale | $365,000$227/sqft |
Source: | ||
| 7/13/2023 | Listed for sale | $365,000$227/sqft |
Source: | ||
| 6/13/2023 | Listing removed | -- |
Source: | ||
| 5/2/2023 | Listed for sale | $365,000$227/sqft |
Source: | ||
Public tax history
| Year | Property taxes | Tax assessment |
|---|---|---|
| 2025 | $686 +2.5% | $7,984 +5% |
| 2024 | $669 +3.8% | $7,604 -39.2% |
| 2023 | $644 -3.3% | $12,514 +16.9% |
Find assessor info on the county website
Neighborhood: 86334
Nearby schools
GreatSchools rating
- NATerritorial Elementary SchoolGrades: PK-2Distance: 10.2 mi
- 2/10Heritage Middle SchoolGrades: 6-8Distance: 10.2 mi
- 5/10Chino Valley High SchoolGrades: PK,9-12Distance: 11.3 mi

