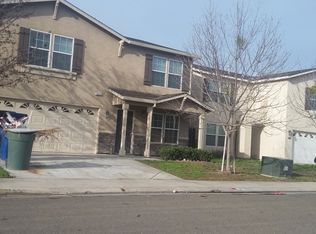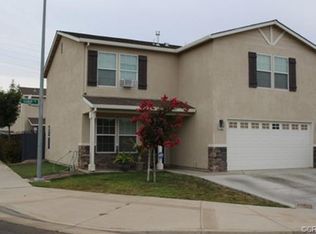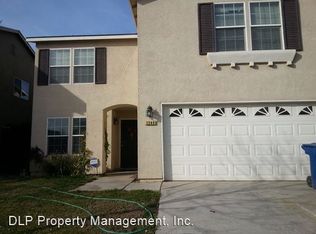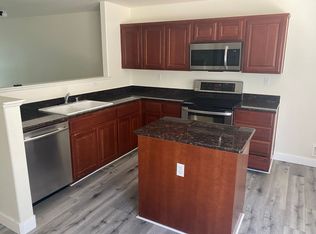Sold for $365,000 on 06/05/25
Listing Provided by:
Rachelle Santos DRE #01392153 209-761-5557,
Soldavi Inc.,
Armando Diaz DRE #01496803 209-777-9955,
Soldavi Inc.
Bought with: Homesmart PV & Assoc., Merced
$365,000
1281 Sunup Dr, Merced, CA 95348
3beds
1,617sqft
Single Family Residence
Built in 2005
3,600 Square Feet Lot
$356,800 Zestimate®
$226/sqft
$2,048 Estimated rent
Home value
$356,800
$310,000 - $407,000
$2,048/mo
Zestimate® history
Loading...
Owner options
Explore your selling options
What's special
This well-maintained two-story home is located in a desirable North Merced neighborhood. The upper level features three bedrooms, including a generous primary suite with dual closets, a separate soaking tub and shower, a versatile loft area, and a convenient upstairs laundry room.
The main level offers an open-concept kitchen and living area, complete with a pantry and a guest half-bath.
Exterior highlights include a charming front porch, a two-car garage, and proximity to nearby amenities such as a dog park, shopping centers, Merced College, and UC Merced.
Zillow last checked: 8 hours ago
Listing updated: June 05, 2025 at 04:31pm
Listing Provided by:
Rachelle Santos DRE #01392153 209-761-5557,
Soldavi Inc.,
Armando Diaz DRE #01496803 209-777-9955,
Soldavi Inc.
Bought with:
Taray Sanders, DRE #02084475
Homesmart PV & Assoc., Merced
Source: CRMLS,MLS#: MC25091562 Originating MLS: California Regional MLS
Originating MLS: California Regional MLS
Facts & features
Interior
Bedrooms & bathrooms
- Bedrooms: 3
- Bathrooms: 3
- Full bathrooms: 2
- 1/2 bathrooms: 1
- Main level bathrooms: 1
Bedroom
- Features: All Bedrooms Up
Bathroom
- Features: Bathroom Exhaust Fan, Bathtub, Tub Shower
Kitchen
- Features: Granite Counters, Kitchen/Family Room Combo
Heating
- Central
Cooling
- Central Air
Appliances
- Included: Dishwasher, Disposal, Gas Range, Microwave, Vented Exhaust Fan, Water Heater
- Laundry: Laundry Room, Upper Level
Features
- Eat-in Kitchen, Granite Counters, High Ceilings, Open Floorplan, Two Story Ceilings, All Bedrooms Up
- Flooring: Laminate, Tile
- Doors: Panel Doors
- Windows: Double Pane Windows
- Has fireplace: No
- Fireplace features: None
- Common walls with other units/homes: No Common Walls
Interior area
- Total interior livable area: 1,617 sqft
Property
Parking
- Total spaces: 2
- Parking features: Driveway, Garage Faces Front, Garage, Paved
- Attached garage spaces: 2
Features
- Levels: Two
- Stories: 2
- Entry location: Ground
- Patio & porch: Enclosed, Patio, Porch, Screened
- Pool features: None
- Spa features: None
- Fencing: Wood
- Has view: Yes
- View description: None
Lot
- Size: 3,600 sqft
- Features: Front Yard, Near Park, Yard
Details
- Parcel number: 206122017000
- Zoning: P-D
- Special conditions: Standard
Construction
Type & style
- Home type: SingleFamily
- Architectural style: Traditional
- Property subtype: Single Family Residence
Materials
- Frame, Stucco
- Foundation: Slab
- Roof: Shingle
Condition
- Turnkey
- New construction: No
- Year built: 2005
Utilities & green energy
- Sewer: Public Sewer
- Water: Public
- Utilities for property: Electricity Connected, Natural Gas Connected, Sewer Connected
Community & neighborhood
Security
- Security features: Carbon Monoxide Detector(s), Smoke Detector(s)
Community
- Community features: Dog Park, Street Lights, Suburban, Sidewalks, Park
Location
- Region: Merced
Other
Other facts
- Listing terms: Cash to Existing Loan
- Road surface type: Paved
Price history
| Date | Event | Price |
|---|---|---|
| 6/29/2025 | Listing removed | $2,500$2/sqft |
Source: Zillow Rentals | ||
| 6/10/2025 | Listed for rent | $2,500$2/sqft |
Source: Zillow Rentals | ||
| 6/5/2025 | Sold | $365,000$226/sqft |
Source: | ||
| 5/19/2025 | Pending sale | $365,000$226/sqft |
Source: MetroList Services of CA #225052928 | ||
| 5/7/2025 | Price change | $365,000-2.7%$226/sqft |
Source: MetroList Services of CA #225052928 | ||
Public tax history
| Year | Property taxes | Tax assessment |
|---|---|---|
| 2025 | $3,936 +4.8% | $250,318 +2% |
| 2024 | $3,754 +1.9% | $245,411 +2% |
| 2023 | $3,685 +2.5% | $240,600 +2% |
Find assessor info on the county website
Neighborhood: 95348
Nearby schools
GreatSchools rating
- 5/10Joe Stefani Elementary SchoolGrades: 3-6Distance: 2.4 mi
- 6/10Rudolph Rivera Middle SchoolGrades: 7-8Distance: 0.7 mi
- 6/10El Capitan HighGrades: 9-12Distance: 2.5 mi

Get pre-qualified for a loan
At Zillow Home Loans, we can pre-qualify you in as little as 5 minutes with no impact to your credit score.An equal housing lender. NMLS #10287.



