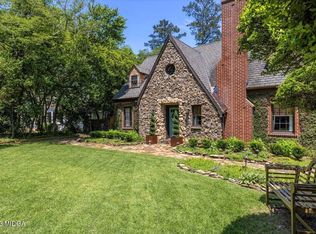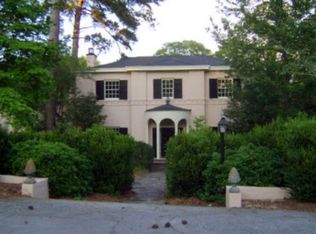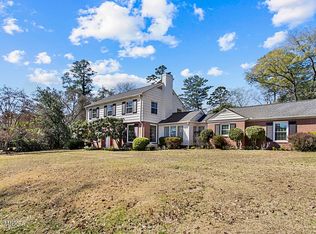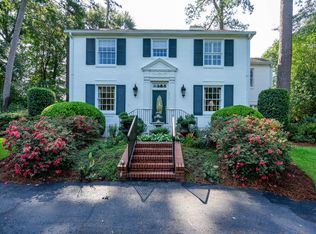Stately brick Georgian home in beautiful Shirley Hills has marble floors in formal living room, dining room,library, kitchen with breakfast area & plenty of pantry space. Wonderful family room on back of home has tile floor with french doors & lots of windows. Private owners suite on back wing of home has incredible walk in closet, new carpet & private bath. Basement play room has new carpet. Upstairs are 3 large bedrooms with original hardwoods under carpetsl Full bath in hall plus private shower bath in 3rd bedroom. This home has all the space you could want on a beautiful 1.16 acre park like lot. Shirley Hills at it's grandest! Close to downtown, hospitals & interstate. Priced below appraisal value to allow for updates.
This property is off market, which means it's not currently listed for sale or rent on Zillow. This may be different from what's available on other websites or public sources.




