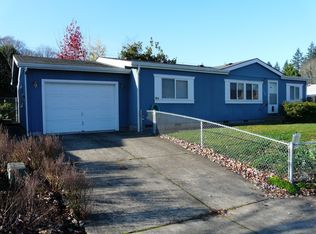Sold
$325,000
1281 S 57th Pl, Springfield, OR 97478
3beds
1,512sqft
Residential, Manufactured Home
Built in 1997
6,534 Square Feet Lot
$363,000 Zestimate®
$215/sqft
$1,925 Estimated rent
Home value
$363,000
$345,000 - $381,000
$1,925/mo
Zestimate® history
Loading...
Owner options
Explore your selling options
What's special
Well maintained, large manufactured home on its own lot. Spacious and vaulted throughout this 3 bedroom, 2 bath. Newer roof, covered patio, koi pond, 2 storage sheds. Room for the toys with RV Parking and detached 2 car garage. Features include white kitchen, interior laundry room and den. Will not last long!
Zillow last checked: 8 hours ago
Listing updated: July 07, 2023 at 03:14am
Listed by:
Heidi Kitt 541-606-4515,
Hybrid Real Estate
Bought with:
Emilee Sievers, 201244908
Hybrid Real Estate
Source: RMLS (OR),MLS#: 23009592
Facts & features
Interior
Bedrooms & bathrooms
- Bedrooms: 3
- Bathrooms: 2
- Full bathrooms: 2
- Main level bathrooms: 2
Primary bedroom
- Features: Laminate Flooring, Vaulted Ceiling, Walkin Closet
- Level: Main
- Area: 144
- Dimensions: 12 x 12
Bedroom 2
- Features: Vaulted Ceiling, Walkin Closet, Wallto Wall Carpet
- Level: Main
- Area: 130
- Dimensions: 10 x 13
Bedroom 3
- Features: Vaulted Ceiling, Walkin Closet, Wallto Wall Carpet
- Level: Main
- Area: 90
- Dimensions: 10 x 9
Dining room
- Features: Laminate Flooring, Vaulted Ceiling
- Level: Main
- Area: 99
- Dimensions: 9 x 11
Kitchen
- Features: Laminate Flooring, Vaulted Ceiling
- Level: Main
- Area: 104
- Width: 8
Living room
- Features: Laminate Flooring, Vaulted Ceiling
- Level: Main
- Area: 306
- Dimensions: 17 x 18
Heating
- Forced Air
Appliances
- Included: Free-Standing Range, Free-Standing Refrigerator, Washer/Dryer, Electric Water Heater
- Laundry: Laundry Room
Features
- High Ceilings, High Speed Internet, Vaulted Ceiling(s), Walk-In Closet(s)
- Flooring: Laminate, Vinyl, Wall to Wall Carpet, Engineered Hardwood
- Windows: Double Pane Windows, Vinyl Frames
- Basement: Crawl Space
Interior area
- Total structure area: 1,512
- Total interior livable area: 1,512 sqft
Property
Parking
- Total spaces: 2
- Parking features: RV Access/Parking, Garage Door Opener, Detached
- Garage spaces: 2
Accessibility
- Accessibility features: Garage On Main, Ground Level, Minimal Steps, One Level, Utility Room On Main, Accessibility
Features
- Levels: One
- Stories: 1
- Patio & porch: Covered Deck, Deck
- Exterior features: Water Feature, Yard
- Fencing: Fenced
Lot
- Size: 6,534 sqft
- Features: Level, SqFt 5000 to 6999
Details
- Additional structures: RVParking, ToolShed
- Parcel number: 1549110
Construction
Type & style
- Home type: MobileManufactured
- Property subtype: Residential, Manufactured Home
Materials
- Vinyl Siding
- Foundation: Block
- Roof: Composition
Condition
- Resale
- New construction: No
- Year built: 1997
Utilities & green energy
- Sewer: Public Sewer
- Water: Public
- Utilities for property: Cable Connected
Community & neighborhood
Security
- Security features: Security Lights
Location
- Region: Springfield
Other
Other facts
- Body type: Double Wide
- Listing terms: Cash,Conventional,FHA,VA Loan
- Road surface type: Paved
Price history
| Date | Event | Price |
|---|---|---|
| 7/6/2023 | Sold | $325,000+8.4%$215/sqft |
Source: | ||
| 6/5/2023 | Pending sale | $299,900$198/sqft |
Source: | ||
| 5/31/2023 | Listed for sale | $299,900$198/sqft |
Source: | ||
Public tax history
| Year | Property taxes | Tax assessment |
|---|---|---|
| 2025 | $3,027 +1.6% | $165,083 +3% |
| 2024 | $2,978 +4.4% | $160,275 +3% |
| 2023 | $2,852 +3.4% | $155,607 +3% |
Find assessor info on the county website
Neighborhood: 97478
Nearby schools
GreatSchools rating
- 2/10Riverbend Elementary SchoolGrades: K-5Distance: 1.3 mi
- 6/10Agnes Stewart Middle SchoolGrades: 6-8Distance: 2.7 mi
- 5/10Thurston High SchoolGrades: 9-12Distance: 1.1 mi
Schools provided by the listing agent
- Elementary: Riverbend
- Middle: Agnes Stewart
- High: Thurston
Source: RMLS (OR). This data may not be complete. We recommend contacting the local school district to confirm school assignments for this home.
Sell for more on Zillow
Get a Zillow Showcase℠ listing at no additional cost and you could sell for .
$363,000
2% more+$7,260
With Zillow Showcase(estimated)$370,260
